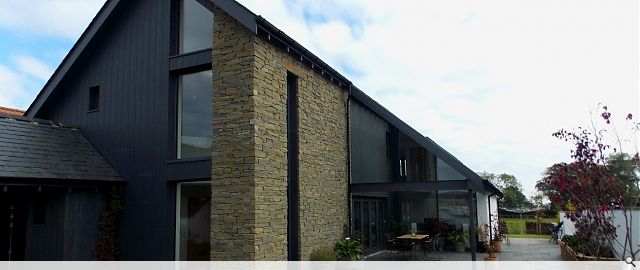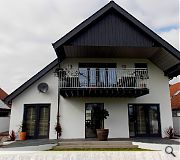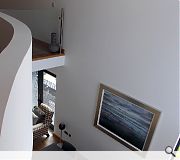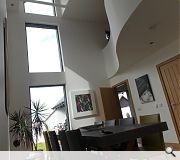Denfield Steading
The Project is a four bedroom Family Home designed to replicate a traditional linear steading form. The ground floor has a large entrance porch leading into a large open plan dining/kitchen area, with full height sliding folding glazed doors leading to a covered seating area outside. Further inside the house is a family room, also with folding doors to access the Courtyard outside. Off the family room is two downstairs bedrooms, one of which has an ensuite bathroom (Jack and Jill style).
The upper floor contains two further bedrooms, a bathroom, upper floor lounge with a small private south facing balcony (restricted to align with the roof line above), and a small study area. The upper floor has voids cut into the floor, above the dining area and family room, to visually connect the two levels and create an increased sense height and space from the ground floor. A tall thin window to the dining area runs from ground floor to the roof eaves, also helping to connect both levels.
On the north-east elevation two hanging windows allow light into the bedroom spaces but are carefully angled to minimise any overlooking to the adjacent plot.
The House has been designed to reflect a traditional steading in form with a pitched slate roof and has been kept to a storey and a half in height with an extended roof section to the south to provide shelter to the external dining spaces – glazed to let light into both the outside and inside spaces.
A small pitched roof on approach, allows for a covered entrance whilst mimicking the larger roof mass.
The materials chosen also reflect traditional design, with natural stonework on the south and west walls and the front boundary wall. To compliment this a mix of rendered walls and vertical timber cladding were chosen.
The upper floor contains two further bedrooms, a bathroom, upper floor lounge with a small private south facing balcony (restricted to align with the roof line above), and a small study area. The upper floor has voids cut into the floor, above the dining area and family room, to visually connect the two levels and create an increased sense height and space from the ground floor. A tall thin window to the dining area runs from ground floor to the roof eaves, also helping to connect both levels.
On the north-east elevation two hanging windows allow light into the bedroom spaces but are carefully angled to minimise any overlooking to the adjacent plot.
The House has been designed to reflect a traditional steading in form with a pitched slate roof and has been kept to a storey and a half in height with an extended roof section to the south to provide shelter to the external dining spaces – glazed to let light into both the outside and inside spaces.
A small pitched roof on approach, allows for a covered entrance whilst mimicking the larger roof mass.
The materials chosen also reflect traditional design, with natural stonework on the south and west walls and the front boundary wall. To compliment this a mix of rendered walls and vertical timber cladding were chosen.
PROJECT:
Denfield Steading
LOCATION:
Arbroath
CLIENT:
Gordon Spink
ARCHITECT:
Voigt Partnership
STRUCTURAL ENGINEER:
McKinney Nicolson Ltd
Back to Housing
Browse by Category
Building Archive
- Buildings Archive 2024
- Buildings Archive 2023
- Buildings Archive 2022
- Buildings Archive 2021
- Buildings Archive 2020
- Buildings Archive 2019
- Buildings Archive 2018
- Buildings Archive 2017
- Buildings Archive 2016
- Buildings Archive 2015
- Buildings Archive 2014
- Buildings Archive 2013
- Buildings Archive 2012
- Buildings Archive 2011
- Buildings Archive 2010
- Buildings Archive 2009
- Buildings Archive 2008
- Buildings Archive 2007
- Buildings Archive 2006
Submit
Search
Features & Reports
For more information from the industry visit our Features & Reports section.






