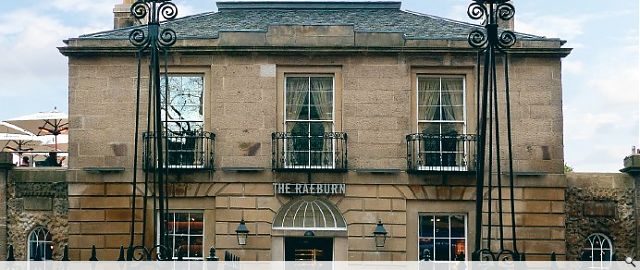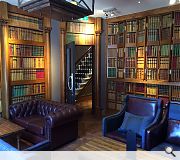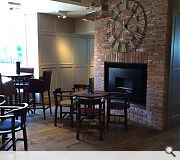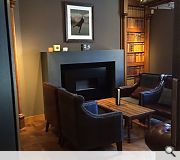Raeburn House Hotel
The Raeburn House Hotel is a Grade B listed hotel in the Stockbridge are of Edinburgh. Orignally built in 1832 as an elegant Georgian family home it has now been transformed into an exquisite boutiqure hotel. Aitken Turnbull was appointed Architect and lead consultant and led the design team in the refurbishment and extension, taking the building from a derelict shell that had been vacant for seven years and was on the buildings at risk register, to an award winning bar, restaurant and ten bespoke bedroom hotel.
The boutique hotel houses ten double bedrooms with ensuites, two bars, a restaurant, a library, private dining and conference room and an outside terraced area. There is also a large seating area outside at the front of the hotel.
The B Listed building has been meticulously restored with an adjoining new extension to the rear. It has retained the classic and historical detailing whilst ensuring the introduction of the latest technology. This was crucial in creating what is now a delicately balanced and extremely successful building. Careful planning has ensured appropriate delineation of all the different areas within the hotel allowing it to cater for for varying clientele.
The boutique hotel houses ten double bedrooms with ensuites, two bars, a restaurant, a library, private dining and conference room and an outside terraced area. There is also a large seating area outside at the front of the hotel.
The B Listed building has been meticulously restored with an adjoining new extension to the rear. It has retained the classic and historical detailing whilst ensuring the introduction of the latest technology. This was crucial in creating what is now a delicately balanced and extremely successful building. Careful planning has ensured appropriate delineation of all the different areas within the hotel allowing it to cater for for varying clientele.
PROJECT:
Raeburn House Hotel
LOCATION:
Raeburn Place, Stockbridge, Edinburgh
CLIENT:
Ross Maclean
ARCHITECT:
Aitken Turnbull Architects
STRUCTURAL ENGINEER:
McColl Associates
SERVICES ENGINEER:
RSP Consulting Engineers
INTERIOR DESIGNER:
Redhouse Design UK
Suppliers:
Main Contractor:
John Dennis & Company Ltd
Back to Historic Buildings & Conservation
Browse by Category
Building Archive
- Buildings Archive 2024
- Buildings Archive 2023
- Buildings Archive 2022
- Buildings Archive 2021
- Buildings Archive 2020
- Buildings Archive 2019
- Buildings Archive 2018
- Buildings Archive 2017
- Buildings Archive 2016
- Buildings Archive 2015
- Buildings Archive 2014
- Buildings Archive 2013
- Buildings Archive 2012
- Buildings Archive 2011
- Buildings Archive 2010
- Buildings Archive 2009
- Buildings Archive 2008
- Buildings Archive 2007
- Buildings Archive 2006
Submit
Search
Features & Reports
For more information from the industry visit our Features & Reports section.






