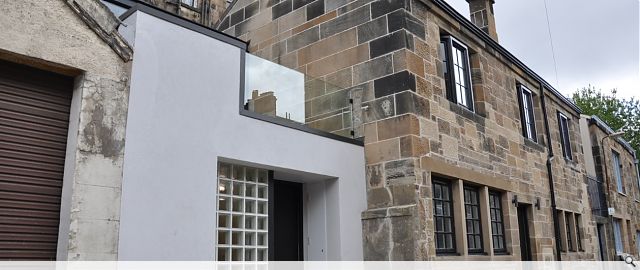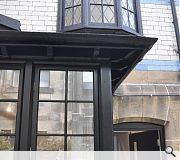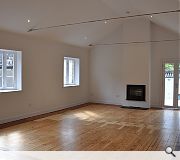Mews Conservation & Restoration
Located within the grounds of a prominent Alexander ‘Greek’ Thomson terrace in Glasgow’s West End this project called for a sensitive conservation and extension of a Category A listed Mews building. We were commissioned by a private client, whose primary residence is directly across the access lane, to adapt the building to provide sleeping and simple kitchen accommodation on the ground floor with a dramatic vaulted ceilinged studio, conservatory and terrace on the upper floor.
The existing building has been treated carefully throughout, making use of traditional materials and craftsmanship to ensure that the building’s envelope functions as it was initially intended. Inappropriate cement repairs have been removed from the elevations and replaced with lime mortar pointing and stone repairs. The glazing has generally been retained and where possible adapted to take slimline double glazed units, more recently installed windows have been replaced.
The 1980s garage has been rendered to simplify its appearance with a glass block frontage installed to allow natural light into a new bike workshop. The garage’s flat roof has been adapted with a conservatory, formed from one piece of cranked steel and infill glazing, built in the location of a former greenhouse. There is a clear distinction between the old and the new parts though use
of colour and texture creates visual links between the two.
Internally the ground floor plan has been largely retained, though with new access to the workshop. To the front sits two bedrooms accessed from the entrance hall with a kitchen looking onto the shared garden to the rear. Upstairs the original ceiling finish was of a higher quality and sat in line with the external shape of the roof. This encouraged an aspiration to open up the room to re-create one space to be used as a studio and events space. Through careful work with the structural engineer we developed a proposal that allowed the removal of horizontal and vertical timbers to open up the roof space.
This involved strengthening the rafters at high level, installing a beam that runs the length of the room as well as three stainless steel ties that hold the structure together.
Insulation standards have been improved to contemporary standards throughout the walls and roof and the windows have been draught proofed with new glazing installed, providing a comfortable internal environment.
The project was featured on BBC 2’s Building Dream Homes in mid 2014. The cost was circa 200k.
The existing building has been treated carefully throughout, making use of traditional materials and craftsmanship to ensure that the building’s envelope functions as it was initially intended. Inappropriate cement repairs have been removed from the elevations and replaced with lime mortar pointing and stone repairs. The glazing has generally been retained and where possible adapted to take slimline double glazed units, more recently installed windows have been replaced.
The 1980s garage has been rendered to simplify its appearance with a glass block frontage installed to allow natural light into a new bike workshop. The garage’s flat roof has been adapted with a conservatory, formed from one piece of cranked steel and infill glazing, built in the location of a former greenhouse. There is a clear distinction between the old and the new parts though use
of colour and texture creates visual links between the two.
Internally the ground floor plan has been largely retained, though with new access to the workshop. To the front sits two bedrooms accessed from the entrance hall with a kitchen looking onto the shared garden to the rear. Upstairs the original ceiling finish was of a higher quality and sat in line with the external shape of the roof. This encouraged an aspiration to open up the room to re-create one space to be used as a studio and events space. Through careful work with the structural engineer we developed a proposal that allowed the removal of horizontal and vertical timbers to open up the roof space.
This involved strengthening the rafters at high level, installing a beam that runs the length of the room as well as three stainless steel ties that hold the structure together.
Insulation standards have been improved to contemporary standards throughout the walls and roof and the windows have been draught proofed with new glazing installed, providing a comfortable internal environment.
The project was featured on BBC 2’s Building Dream Homes in mid 2014. The cost was circa 200k.
PROJECT:
Mews Conservation & Restoration
LOCATION:
Glasgow West End
CLIENT:
Private
ARCHITECT:
Collective Architecture
STRUCTURAL ENGINEER:
David Narro Associates
Suppliers:
Main Contractor:
Queens Pain Builders
Back to Historic Buildings & Conservation
Browse by Category
Building Archive
- Buildings Archive 2024
- Buildings Archive 2023
- Buildings Archive 2022
- Buildings Archive 2021
- Buildings Archive 2020
- Buildings Archive 2019
- Buildings Archive 2018
- Buildings Archive 2017
- Buildings Archive 2016
- Buildings Archive 2015
- Buildings Archive 2014
- Buildings Archive 2013
- Buildings Archive 2012
- Buildings Archive 2011
- Buildings Archive 2010
- Buildings Archive 2009
- Buildings Archive 2008
- Buildings Archive 2007
- Buildings Archive 2006
Submit
Search
Features & Reports
For more information from the industry visit our Features & Reports section.





