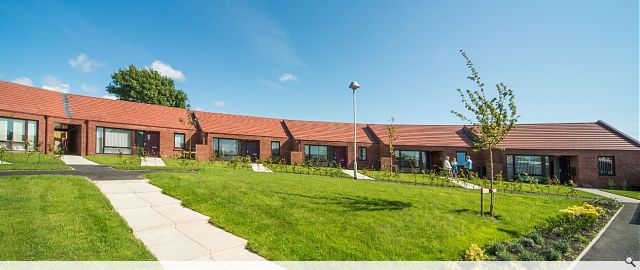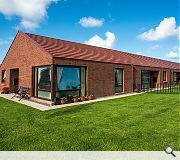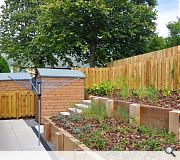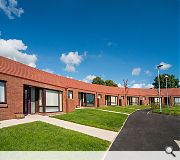St Andrews Crescent and Meadow Road
Introducing 27 two bedroom bungalows to Mirehouse, an area predominately established by two storey family homes, a strategy of long terraced blocks with clean lines and strong angled forms provide new homes specifically designed for elderly residents.
The refined terrace form provides a fresh addition to the local vernacular, creating private open space within front and rear gardens, whilst also providing shared courtyards to the rear, which provide a pleasing aspect for both residents and visitors.
Inspiration for the overall site layout has been taken from the surrounding area with the use of green courtyards and crescents, utilising building aspect to maximise daylighting and views.
The incorporation of private space away from the main road provides a calm garden and seating area, encouraging community
interaction within the common spaces.
Colour and material also play a warm and involved part of the new homes. A rust red brick with matching aluminium guttering and roof tile create a strong elegant form to the terrace. Steep changes in building height are expressed with a subtle elongation to the corner elevation, which helps to maintain a constant datum to the roof edge. Main entrance doors are recessed to provide security and cover, these have been picked out in three warm tones to provide an element of distinct character and ownership
The refined terrace form provides a fresh addition to the local vernacular, creating private open space within front and rear gardens, whilst also providing shared courtyards to the rear, which provide a pleasing aspect for both residents and visitors.
Inspiration for the overall site layout has been taken from the surrounding area with the use of green courtyards and crescents, utilising building aspect to maximise daylighting and views.
The incorporation of private space away from the main road provides a calm garden and seating area, encouraging community
interaction within the common spaces.
Colour and material also play a warm and involved part of the new homes. A rust red brick with matching aluminium guttering and roof tile create a strong elegant form to the terrace. Steep changes in building height are expressed with a subtle elongation to the corner elevation, which helps to maintain a constant datum to the roof edge. Main entrance doors are recessed to provide security and cover, these have been picked out in three warm tones to provide an element of distinct character and ownership
PROJECT:
St Andrews Crescent and Meadow Road
LOCATION:
Meadow Road, Whitehaven
CLIENT:
Home Group
ARCHITECT:
Collective Architecture
STRUCTURAL ENGINEER:
Billinghurst George & Partners
Suppliers:
Main Contractor:
Esh Group
Back to Housing
Browse by Category
Building Archive
- Buildings Archive 2024
- Buildings Archive 2023
- Buildings Archive 2022
- Buildings Archive 2021
- Buildings Archive 2020
- Buildings Archive 2019
- Buildings Archive 2018
- Buildings Archive 2017
- Buildings Archive 2016
- Buildings Archive 2015
- Buildings Archive 2014
- Buildings Archive 2013
- Buildings Archive 2012
- Buildings Archive 2011
- Buildings Archive 2010
- Buildings Archive 2009
- Buildings Archive 2008
- Buildings Archive 2007
- Buildings Archive 2006
Submit
Search
Features & Reports
For more information from the industry visit our Features & Reports section.






