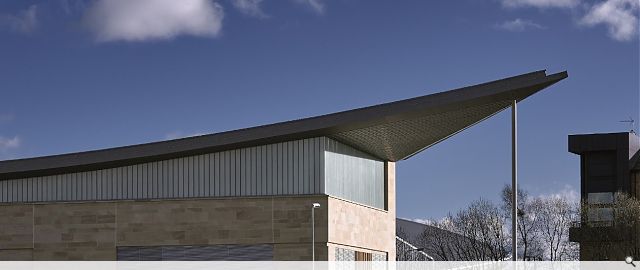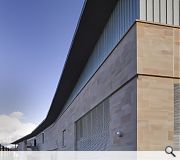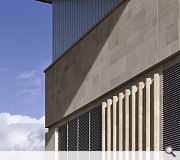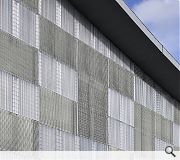Finnieston Substation
The basic design parameters were dictated by Scottish Power’s exemplar scheme which sets out length, width, height and mass of the building. In addition to this the base scheme defines ventilation and access requirements which had to be adhered to comply with stringent technical and statutory guidelines.
Whilst it is fair to say these constraints limited the team’s ability to push the limits of the design the sensitivity of the neighbouring conservation area and in particular the proposed sites direct relationship with the grade A listed terrace opposite allowed Archial NORR to create an architectural response which is not typical of its industrial function.
The other key driver in respect of the building’s position on the site was the extant planning consent for 132 residential units held with a 4 storey curved block which ran across the site of the existing offices and the existing yard area.
Whilst Scottish Power have no plans to develop the remainder of the site in the short term it is recognised that by building the proposed substation this should not prevent future residential or commercial development of the office site. With this in mind Archial NORR opted to design the substation on the premise that proposed residential scheme was in place albeit a shorter more truncated version, but maintaining the basic mass and elevational treatment.
The building therefore has a curved footprint mirroring the terrace opposite and raises its roof to deal with the transition from 2 to 4 storeys. This curve and lift of both wall and roof create a more iconic form which sits as comfortably as a pavilion as it does a part of a terrace.
Clearly the potential for residential will have to be considered as a separate application but it is the clients intention that this indicative ‘masterplan’ will future proof the whole site.
Whilst it is fair to say these constraints limited the team’s ability to push the limits of the design the sensitivity of the neighbouring conservation area and in particular the proposed sites direct relationship with the grade A listed terrace opposite allowed Archial NORR to create an architectural response which is not typical of its industrial function.
The other key driver in respect of the building’s position on the site was the extant planning consent for 132 residential units held with a 4 storey curved block which ran across the site of the existing offices and the existing yard area.
Whilst Scottish Power have no plans to develop the remainder of the site in the short term it is recognised that by building the proposed substation this should not prevent future residential or commercial development of the office site. With this in mind Archial NORR opted to design the substation on the premise that proposed residential scheme was in place albeit a shorter more truncated version, but maintaining the basic mass and elevational treatment.
The building therefore has a curved footprint mirroring the terrace opposite and raises its roof to deal with the transition from 2 to 4 storeys. This curve and lift of both wall and roof create a more iconic form which sits as comfortably as a pavilion as it does a part of a terrace.
Clearly the potential for residential will have to be considered as a separate application but it is the clients intention that this indicative ‘masterplan’ will future proof the whole site.
PROJECT:
Finnieston Substation
LOCATION:
Glasgow
CLIENT:
Scottish Power
ARCHITECT:
Archial NORR
Suppliers:
Main Contractor:
Miller Construction
Back to Retail/Commercial/Industrial
Browse by Category
Building Archive
- Buildings Archive 2024
- Buildings Archive 2023
- Buildings Archive 2022
- Buildings Archive 2021
- Buildings Archive 2020
- Buildings Archive 2019
- Buildings Archive 2018
- Buildings Archive 2017
- Buildings Archive 2016
- Buildings Archive 2015
- Buildings Archive 2014
- Buildings Archive 2013
- Buildings Archive 2012
- Buildings Archive 2011
- Buildings Archive 2010
- Buildings Archive 2009
- Buildings Archive 2008
- Buildings Archive 2007
- Buildings Archive 2006
Submit
Search
Features & Reports
For more information from the industry visit our Features & Reports section.






