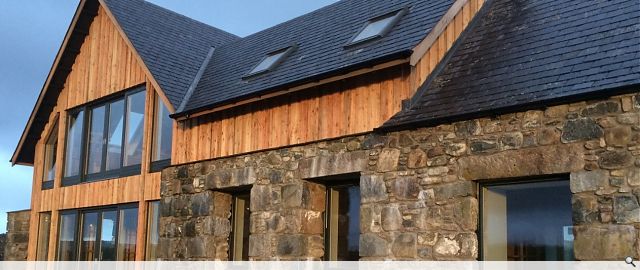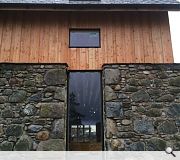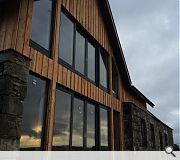Converted Steading
Located in rural Aberdeenshire, this conversion was a redundant farm steading converted into a modern day family home.
By considering the existing steading and the views from the site the design has worked with the existing building.
By heightening the central section a useable upstairs has been formed while retaining the vernacular form. The two small extensions have a contemporary take on traditional forms.
The external palette features a mixture of natural materials, locally sourced where possible from sustainable sources. Materials include Scottish larch cladding, natural slate and existing stone.
Through preserving the use of the site for future generations and keeping the story going, we believe that the proposals create a dwelling with a real sense of place. The existing steading, along with alterations sits well with the landscape and provides stunning views across open countryside all round.
By considering the existing steading and the views from the site the design has worked with the existing building.
By heightening the central section a useable upstairs has been formed while retaining the vernacular form. The two small extensions have a contemporary take on traditional forms.
The external palette features a mixture of natural materials, locally sourced where possible from sustainable sources. Materials include Scottish larch cladding, natural slate and existing stone.
Through preserving the use of the site for future generations and keeping the story going, we believe that the proposals create a dwelling with a real sense of place. The existing steading, along with alterations sits well with the landscape and provides stunning views across open countryside all round.
PROJECT:
Converted Steading
LOCATION:
Aberdeenshire
CLIENT:
Private
ARCHITECT:
Annie Kenyon Architects Ltd
Back to Housing
Browse by Category
Building Archive
- Buildings Archive 2024
- Buildings Archive 2023
- Buildings Archive 2022
- Buildings Archive 2021
- Buildings Archive 2020
- Buildings Archive 2019
- Buildings Archive 2018
- Buildings Archive 2017
- Buildings Archive 2016
- Buildings Archive 2015
- Buildings Archive 2014
- Buildings Archive 2013
- Buildings Archive 2012
- Buildings Archive 2011
- Buildings Archive 2010
- Buildings Archive 2009
- Buildings Archive 2008
- Buildings Archive 2007
- Buildings Archive 2006
Submit
Search
Features & Reports
For more information from the industry visit our Features & Reports section.





