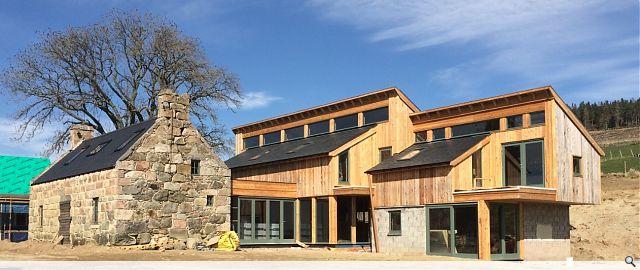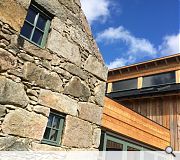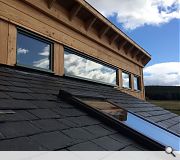Bogenchapel
Located in rural Aberdeenshire, this existing bothy is currently being extended and sympathetically restored to create a new family home. The project now nearing completion. The unashamedly contemporary extension has been positioned to the east of the existing bothy, separated by a glazed link to help clearly distinguish between old and new.
The primary aim of the proposal was to maintain the view of the bothy on approach to the site and the extension is also lowered to minimise the impact on the existing building. The extension takes on the form of a split gable, designed in order to minimise the mass on elevation, and to incorporate the form of the traditional lean-to roof. The fully glazed kitchen / dining / family space has given consideration to the site and the spectacular views to the south west.
The form that the new extension has adopted allows for the creation of interesting interior spaces, which in turn create pleasant spaces in which to live; the use of clerestory windows allows natural daylight to flood into the interiors, creating an interesting internal living arrangement. The external palette features a mixture of wet dash render, Scottish larch cladding, natural slate and a sedum roof to the link and east facing roof pitches of the extension. The building will be heated via a ground source heat pump and has provision for future solar thermal panels.
The primary aim of the proposal was to maintain the view of the bothy on approach to the site and the extension is also lowered to minimise the impact on the existing building. The extension takes on the form of a split gable, designed in order to minimise the mass on elevation, and to incorporate the form of the traditional lean-to roof. The fully glazed kitchen / dining / family space has given consideration to the site and the spectacular views to the south west.
The form that the new extension has adopted allows for the creation of interesting interior spaces, which in turn create pleasant spaces in which to live; the use of clerestory windows allows natural daylight to flood into the interiors, creating an interesting internal living arrangement. The external palette features a mixture of wet dash render, Scottish larch cladding, natural slate and a sedum roof to the link and east facing roof pitches of the extension. The building will be heated via a ground source heat pump and has provision for future solar thermal panels.
Back to Housing
Browse by Category
Building Archive
- Buildings Archive 2024
- Buildings Archive 2023
- Buildings Archive 2022
- Buildings Archive 2021
- Buildings Archive 2020
- Buildings Archive 2019
- Buildings Archive 2018
- Buildings Archive 2017
- Buildings Archive 2016
- Buildings Archive 2015
- Buildings Archive 2014
- Buildings Archive 2013
- Buildings Archive 2012
- Buildings Archive 2011
- Buildings Archive 2010
- Buildings Archive 2009
- Buildings Archive 2008
- Buildings Archive 2007
- Buildings Archive 2006
Submit
Search
Features & Reports
For more information from the industry visit our Features & Reports section.





