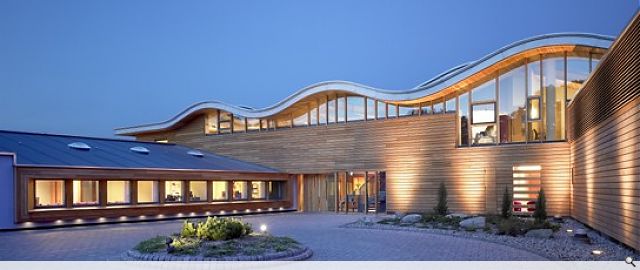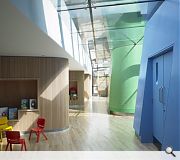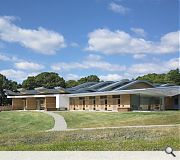Robin House
PROJECT:
Robin House
LOCATION:
Loch Lomond and The Trossachs National Park, Balloch
CLIENT:
Children's Hospice Association Scotland (CHAS)
ARCHITECT:
Gareth Hoskins Architects
STRUCTURAL ENGINEER:
Buro Happold
QUANTITY SURVEYOR:
Neilson Binnie-McKenzie
Suppliers:
Main Contractor:
Keir Scotland
Photographer:
Andrew Lee Photography
Back to Health
Browse by Category
Building Archive
- Buildings Archive 2024
- Buildings Archive 2023
- Buildings Archive 2022
- Buildings Archive 2021
- Buildings Archive 2020
- Buildings Archive 2019
- Buildings Archive 2018
- Buildings Archive 2017
- Buildings Archive 2016
- Buildings Archive 2015
- Buildings Archive 2014
- Buildings Archive 2013
- Buildings Archive 2012
- Buildings Archive 2011
- Buildings Archive 2010
- Buildings Archive 2009
- Buildings Archive 2008
- Buildings Archive 2007
- Buildings Archive 2006
Submit
Search
Features & Reports
For more information from the industry visit our Features & Reports section.





