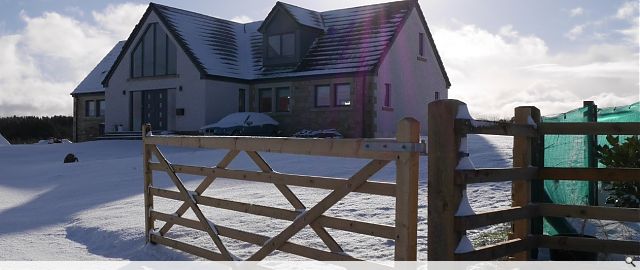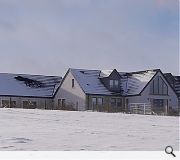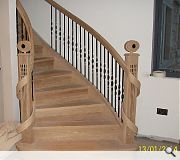Croft 4
To design a modern and sustainable home for the Marshall family, incorporating specific zoned areas which would provide their live at home mother and two teenage sons with a level of privacy and independence while also providing the comfort of larger living areas to enjoy as a family.
PROJECT:
Croft 4
LOCATION:
West Mains Farm, West Lothian
CLIENT:
Mr & Mrs Marshall
ARCHITECT:
WD Blair
STRUCTURAL ENGINEER:
McLagan Engineers
Back to Housing
Browse by Category
Building Archive
- Buildings Archive 2024
- Buildings Archive 2023
- Buildings Archive 2022
- Buildings Archive 2021
- Buildings Archive 2020
- Buildings Archive 2019
- Buildings Archive 2018
- Buildings Archive 2017
- Buildings Archive 2016
- Buildings Archive 2015
- Buildings Archive 2014
- Buildings Archive 2013
- Buildings Archive 2012
- Buildings Archive 2011
- Buildings Archive 2010
- Buildings Archive 2009
- Buildings Archive 2008
- Buildings Archive 2007
- Buildings Archive 2006
Submit
Search
Features & Reports
For more information from the industry visit our Features & Reports section.





