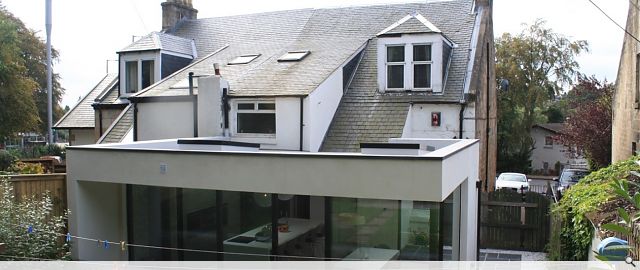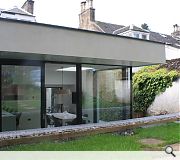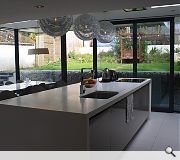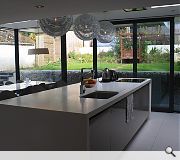The White Cube
The project demolishes an existing conservatory and utility space and replaces these with a modern open plan living dining space. The client wanted an uncompromising modernist design which complimented the existing house. The side boundary wall becomes the parapet wall which returns to become a flanking side wall. Large sliding folding doors open onto a newly landscaped patio with undercroft to the wide roof soffit.
A large kitchen and dining area allow the family to live in a modern way which compliments the traditional spaces of the existing Victorian house. The corner glazed wall maximises views and light from the garden, allowing outside space to flow into the family room. Roof lights allow enjoyment of the sky even on a cloudy Scottish day.
The scheme was delivered as a traditional build with one main contractor and specialist glazing from Katzbeck. The glass is high performance triple glazed achieving 0.6 U value. The roof is a single ply membrane with roof lights from Vision Ltd. The kitchen is from Porcelanosa and has a work top and sink all in one piece with built in hob. Underflooor heating keeps a constant temperature and reduced energy bills.
A large kitchen and dining area allow the family to live in a modern way which compliments the traditional spaces of the existing Victorian house. The corner glazed wall maximises views and light from the garden, allowing outside space to flow into the family room. Roof lights allow enjoyment of the sky even on a cloudy Scottish day.
The scheme was delivered as a traditional build with one main contractor and specialist glazing from Katzbeck. The glass is high performance triple glazed achieving 0.6 U value. The roof is a single ply membrane with roof lights from Vision Ltd. The kitchen is from Porcelanosa and has a work top and sink all in one piece with built in hob. Underflooor heating keeps a constant temperature and reduced energy bills.
PROJECT:
The White Cube
LOCATION:
Bearsden
CLIENT:
Susan MacMahon
ARCHITECT:
Ailteir Studio
STRUCTURAL ENGINEER:
Graham Black Structural engineers
Suppliers:
Main Contractor:
Scott Hansen Ltd Co
Back to Housing
Browse by Category
Building Archive
- Buildings Archive 2024
- Buildings Archive 2023
- Buildings Archive 2022
- Buildings Archive 2021
- Buildings Archive 2020
- Buildings Archive 2019
- Buildings Archive 2018
- Buildings Archive 2017
- Buildings Archive 2016
- Buildings Archive 2015
- Buildings Archive 2014
- Buildings Archive 2013
- Buildings Archive 2012
- Buildings Archive 2011
- Buildings Archive 2010
- Buildings Archive 2009
- Buildings Archive 2008
- Buildings Archive 2007
- Buildings Archive 2006
Submit
Search
Features & Reports
For more information from the industry visit our Features & Reports section.






