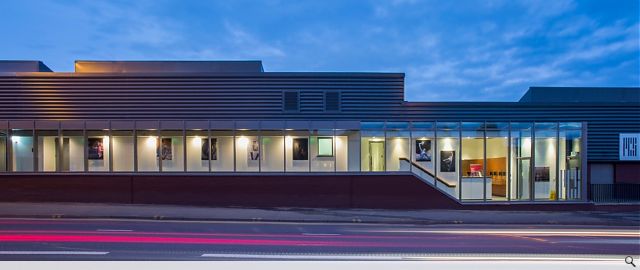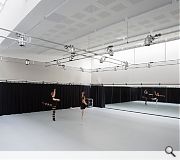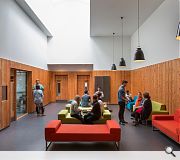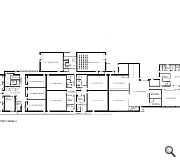Speirs Lock Studios
Speirs Lock Studios on Garscube Road in Glasgow, provides teaching space for students at the Royal Conservatoire of Scotland (RCS), studying on courses in Production Arts and Design, Modern Ballet and Musical Theatre. The building forms part of a wider regeneration strategy for Cowcaddens and Speirs Wharf.
Phase one of the project completed September 2010 involved the conversion of four existing steel portal frame storage sheds constructed in 1983. Two of the units provided four naturally ventilated dance rehearsal studios for students on the course in Modern Ballet, along with changing facilities, a fitness suite and other staff and student facilities located around a wood lined central open court, which is used as a social space for users of this part of the facility. The remaining two units form technical and teaching areas (scenery, timber and stage workshops).
The design team who had completed the phase one works, were approached by RCS in September 2012 to examine options for the conversion of two adjoining portal frame units. The brief required the creation of six rehearsal spaces for students studying on the course in Musical Theatre within the existing units, as well as two much larger new build, multi-purpose rehearsal spaces. One of these spaces had to be a ‘black-box’ environment with no natural daylight, to mimic a theatre environment. Both spaces needed to be capable of being rigged to ensure flexibility and adaptability for the future needs of the organisation.
The resultant spaces are rectilinear in form. Emphasis has been placed on ensuring durable materials and adaptability for future use. High level acoustic panels reduce the reverberation time within both spaces to around 1 second, which is a happy medium to deal with acoustic and amplified music as well as the spoken voice. Serge wool wall drapes allow the space to be reconfigured and the reverberation time refined dependent on whether the drapes are open or closed. To avoid disturbance from outside noise, these two larger spaces both have a displacement ventilation system, which can heat the spaces in winter and cool them in summer.
The musical theatre rehearsal spaces within the existing portal frame sheds are all naturally ventilated, based on the model from Phase 1, but are technically much more advanced, with lighting rigs, controls and sound systems to cater for the requirements of the course in Musical Theatre.
The glazed entrance at Garscube Road that was constructed as part of the works in phase one is extended to form a glazed corridor link into phase two. This brings users into a large wood-lined social space that connects all parts of the new facility.
Phase one of the project completed September 2010 involved the conversion of four existing steel portal frame storage sheds constructed in 1983. Two of the units provided four naturally ventilated dance rehearsal studios for students on the course in Modern Ballet, along with changing facilities, a fitness suite and other staff and student facilities located around a wood lined central open court, which is used as a social space for users of this part of the facility. The remaining two units form technical and teaching areas (scenery, timber and stage workshops).
The design team who had completed the phase one works, were approached by RCS in September 2012 to examine options for the conversion of two adjoining portal frame units. The brief required the creation of six rehearsal spaces for students studying on the course in Musical Theatre within the existing units, as well as two much larger new build, multi-purpose rehearsal spaces. One of these spaces had to be a ‘black-box’ environment with no natural daylight, to mimic a theatre environment. Both spaces needed to be capable of being rigged to ensure flexibility and adaptability for the future needs of the organisation.
The resultant spaces are rectilinear in form. Emphasis has been placed on ensuring durable materials and adaptability for future use. High level acoustic panels reduce the reverberation time within both spaces to around 1 second, which is a happy medium to deal with acoustic and amplified music as well as the spoken voice. Serge wool wall drapes allow the space to be reconfigured and the reverberation time refined dependent on whether the drapes are open or closed. To avoid disturbance from outside noise, these two larger spaces both have a displacement ventilation system, which can heat the spaces in winter and cool them in summer.
The musical theatre rehearsal spaces within the existing portal frame sheds are all naturally ventilated, based on the model from Phase 1, but are technically much more advanced, with lighting rigs, controls and sound systems to cater for the requirements of the course in Musical Theatre.
The glazed entrance at Garscube Road that was constructed as part of the works in phase one is extended to form a glazed corridor link into phase two. This brings users into a large wood-lined social space that connects all parts of the new facility.
PROJECT:
Speirs Lock Studios
LOCATION:
Garscube Road, Glasgow
CLIENT:
The Royal Conservatoire of Scotland
ARCHITECT:
Malcolm Fraser Architects
STRUCTURAL ENGINEER:
Struer Consulting Engineers Ltd
SERVICES ENGINEER:
ACTS Partnership
QUANTITY SURVEYOR:
Capita Symonds
Suppliers:
Main Contractor:
Morris & Spottiswood Ltd
Back to Education
Browse by Category
Building Archive
- Buildings Archive 2024
- Buildings Archive 2023
- Buildings Archive 2022
- Buildings Archive 2021
- Buildings Archive 2020
- Buildings Archive 2019
- Buildings Archive 2018
- Buildings Archive 2017
- Buildings Archive 2016
- Buildings Archive 2015
- Buildings Archive 2014
- Buildings Archive 2013
- Buildings Archive 2012
- Buildings Archive 2011
- Buildings Archive 2010
- Buildings Archive 2009
- Buildings Archive 2008
- Buildings Archive 2007
- Buildings Archive 2006
Submit
Search
Features & Reports
For more information from the industry visit our Features & Reports section.






