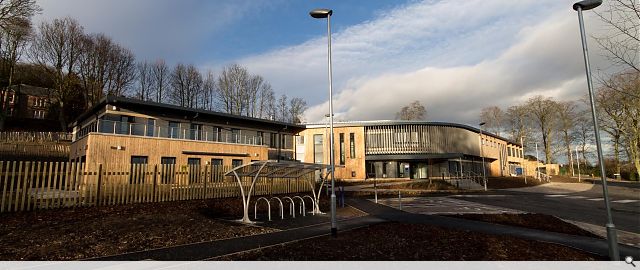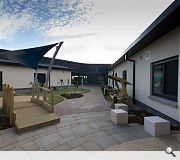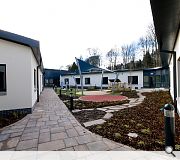Child & Adolscent Mental Health Unit
The Child & Adolscent Mental Health Unit at Dudhope Terrace, Dundee for NHS Tayside was recently completed with NHS Tayside and senior staff delighted with the final outcome.
The project was procured through the East Central Hub and constructed by BAM Construction.
The extent of the front elevation is a collaboration of brick and timber cladding. The brick is a dark colour in order to accentuate the lush green surroundings of the landscape. The timber cladding (Scottish Larch), once silvered, will provide a direct connection to the woodland surrounding of the historic site. These materials will extend from the elevation to the immediate adjacent landscaping of the building giving the building further connection to its surroundings and blurring the lines of contrast.
The roofs are a mixture of flat and low level mono pitched roofs with a mixture of standing seam and single membrane roof finishes. The rear of the building is anchored into the hillside, obscuring the mass of the building to the properties north of the site.
At night the building is subtle and responsive to the residential context, the trees and brise soleil offer privacy to residents and staff whilst also minimising any artificial light pollution to ensure the building doesn’t become a lantern to the surrounding area.
The project was procured through the East Central Hub and constructed by BAM Construction.
The extent of the front elevation is a collaboration of brick and timber cladding. The brick is a dark colour in order to accentuate the lush green surroundings of the landscape. The timber cladding (Scottish Larch), once silvered, will provide a direct connection to the woodland surrounding of the historic site. These materials will extend from the elevation to the immediate adjacent landscaping of the building giving the building further connection to its surroundings and blurring the lines of contrast.
The roofs are a mixture of flat and low level mono pitched roofs with a mixture of standing seam and single membrane roof finishes. The rear of the building is anchored into the hillside, obscuring the mass of the building to the properties north of the site.
At night the building is subtle and responsive to the residential context, the trees and brise soleil offer privacy to residents and staff whilst also minimising any artificial light pollution to ensure the building doesn’t become a lantern to the surrounding area.
PROJECT:
Child & Adolscent Mental Health Unit
LOCATION:
Dudhope Terrace, Dundee
CLIENT:
NHS Tayside
ARCHITECT:
Gauldie Wright & Partners
STRUCTURAL ENGINEER:
Goodson Associates
SERVICES ENGINEER:
FES Limited
Suppliers:
Main Contractor:
BAM Construction Ltd
Back to Health
Browse by Category
Building Archive
- Buildings Archive 2024
- Buildings Archive 2023
- Buildings Archive 2022
- Buildings Archive 2021
- Buildings Archive 2020
- Buildings Archive 2019
- Buildings Archive 2018
- Buildings Archive 2017
- Buildings Archive 2016
- Buildings Archive 2015
- Buildings Archive 2014
- Buildings Archive 2013
- Buildings Archive 2012
- Buildings Archive 2011
- Buildings Archive 2010
- Buildings Archive 2009
- Buildings Archive 2008
- Buildings Archive 2007
- Buildings Archive 2006
Submit
Search
Features & Reports
For more information from the industry visit our Features & Reports section.





