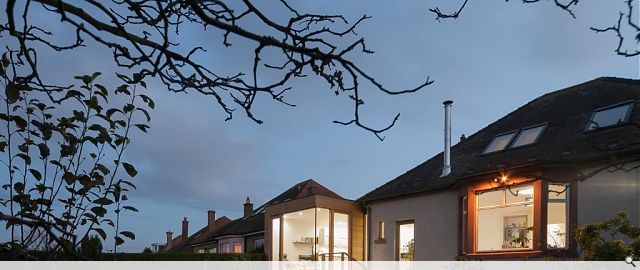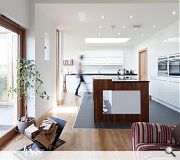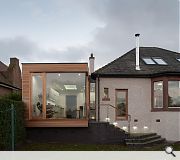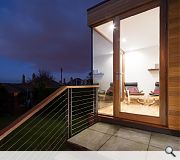Oxgangs Road Extension
We were approached by the clients of this detached bungalow in the South of Edinburgh to extend and extensively redesign the ground floor and existing attic.
Although generally a well-proportioned property the existing kitchen was very cramped and out dated, so our proposals saw the kitchen and the dining room knocked together and then extended out to the side to form a new large open plan kitchen / dining / living room. The new ground floor accommodation also provided a new shower room and compact utility room.
The clients also wanted direct access to the garden but due to the large level change we needed to integrate a set of external steps and balustrade into the design.
The extension sees a lightweight timber and glass structure cantilevering over the top of a solid brick base, which also forms the stepped access down. The roof also cantilevers to allow a frameless glass corner that is framed by Western Red Cedar cladding further adding to the lightness of the extension. The entire house was also completely re-harled to complement the new works.
Internally, a large rooflight provides natural light to the kitchen and a wood burning stove adds a focal point in the new living space. The new room now also benefits from a new larger entrance through double sliding pocket doors, which disappear behind new angled shelves.
The whole of the ground floor has been finished with oak flooring and continues up the existing stair, which was stripped back and re-clad. The existing balustrade was also stripped back and reconstructed with a new Douglas Fir balusters and handrail.
Upstairs, the existing attic housed a double bedroom with a dormer and a large store. The attic was completely cleared and re-structured to form a new master bedroom with en-suite, two further bedrooms and a new family bathroom. All the new rooms benefit from new rooflights plus fantastic views south over Edinburgh and the Forth Bridges beyond.
Built by PJM Joinery and Building Ltd and completed in January 2014
Although generally a well-proportioned property the existing kitchen was very cramped and out dated, so our proposals saw the kitchen and the dining room knocked together and then extended out to the side to form a new large open plan kitchen / dining / living room. The new ground floor accommodation also provided a new shower room and compact utility room.
The clients also wanted direct access to the garden but due to the large level change we needed to integrate a set of external steps and balustrade into the design.
The extension sees a lightweight timber and glass structure cantilevering over the top of a solid brick base, which also forms the stepped access down. The roof also cantilevers to allow a frameless glass corner that is framed by Western Red Cedar cladding further adding to the lightness of the extension. The entire house was also completely re-harled to complement the new works.
Internally, a large rooflight provides natural light to the kitchen and a wood burning stove adds a focal point in the new living space. The new room now also benefits from a new larger entrance through double sliding pocket doors, which disappear behind new angled shelves.
The whole of the ground floor has been finished with oak flooring and continues up the existing stair, which was stripped back and re-clad. The existing balustrade was also stripped back and reconstructed with a new Douglas Fir balusters and handrail.
Upstairs, the existing attic housed a double bedroom with a dormer and a large store. The attic was completely cleared and re-structured to form a new master bedroom with en-suite, two further bedrooms and a new family bathroom. All the new rooms benefit from new rooflights plus fantastic views south over Edinburgh and the Forth Bridges beyond.
Built by PJM Joinery and Building Ltd and completed in January 2014
PROJECT:
Oxgangs Road Extension
LOCATION:
18 Oxgangs Road, Edinburgh
CLIENT:
Phil and Laura Hooker
ARCHITECT:
Craig Amy
STRUCTURAL ENGINEER:
SDC Ltd
Suppliers:
Main Contractor:
PJM Joinery and Building Ltd
Photographer:
David Morris Photography
Back to Housing
Browse by Category
Building Archive
- Buildings Archive 2024
- Buildings Archive 2023
- Buildings Archive 2022
- Buildings Archive 2021
- Buildings Archive 2020
- Buildings Archive 2019
- Buildings Archive 2018
- Buildings Archive 2017
- Buildings Archive 2016
- Buildings Archive 2015
- Buildings Archive 2014
- Buildings Archive 2013
- Buildings Archive 2012
- Buildings Archive 2011
- Buildings Archive 2010
- Buildings Archive 2009
- Buildings Archive 2008
- Buildings Archive 2007
- Buildings Archive 2006
Submit
Search
Features & Reports
For more information from the industry visit our Features & Reports section.






