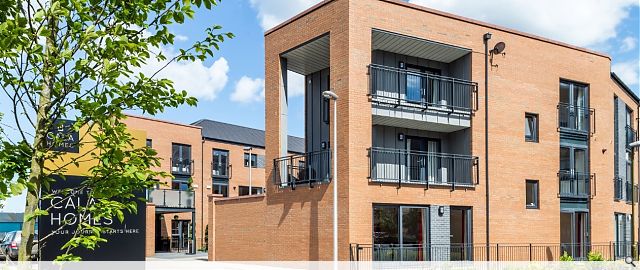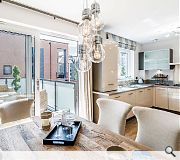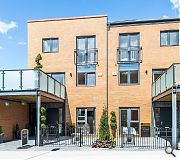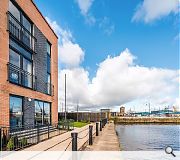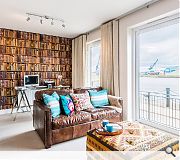Ocean Drive Townhouses
Surrounded by a working dock, casino, a derelict site and a roadway designated for the future route of a tramline, the initial design challenge was to develop a scheme that created quiet, insular areas whilst at the same time having a permeability to provide accessible links to the listed dock edge. A central mews lane was therefore created, forming an intimate home zone into which project private terraces, affording the new dwellings intimate external spaces.
The lane is flanked on both sides by simple building forms, with pitched roof, three storey townhouses echoing the height and massing of the former industrial buildings once found on the site. The legibility of the design is simple, with the two main spines of development creating a robust urban form, with frontage on to the street and the dock, whilst shielding the central area from the surroundings. The nature of the mews lane means that it is considered more of a pedestrian thoroughfare, however it does also provide vehicular access and afford parking to be hidden from view from outside the development.
Access to the quayside is provided at either end of the site as well as through the centre, where a further link is made to an existing area of open space to the south. Although the form of the townhouses has been deliberately kept simple to replicate the previous dockside buildings, a more contemporary approach has been taken to the fenestration, with generous window openings positioned within large panels of brickwork. The exposed steel frames and glass balustrading of the terraces further enhance the moden look, whist also complementing the industrial nature of the site.
The project has successfully transformed a brownfield site which has stood vacant for several decades. In doing so it has breathed new life into a forgotten corner of Leith, whilst also providing an alternative form of housing in an area saturated with flatted developments.
The lane is flanked on both sides by simple building forms, with pitched roof, three storey townhouses echoing the height and massing of the former industrial buildings once found on the site. The legibility of the design is simple, with the two main spines of development creating a robust urban form, with frontage on to the street and the dock, whilst shielding the central area from the surroundings. The nature of the mews lane means that it is considered more of a pedestrian thoroughfare, however it does also provide vehicular access and afford parking to be hidden from view from outside the development.
Access to the quayside is provided at either end of the site as well as through the centre, where a further link is made to an existing area of open space to the south. Although the form of the townhouses has been deliberately kept simple to replicate the previous dockside buildings, a more contemporary approach has been taken to the fenestration, with generous window openings positioned within large panels of brickwork. The exposed steel frames and glass balustrading of the terraces further enhance the moden look, whist also complementing the industrial nature of the site.
The project has successfully transformed a brownfield site which has stood vacant for several decades. In doing so it has breathed new life into a forgotten corner of Leith, whilst also providing an alternative form of housing in an area saturated with flatted developments.
PROJECT:
Ocean Drive Townhouses
LOCATION:
Albert Dock, Leith
CLIENT:
CALA Homes
ARCHITECT:
EMA Architects
STRUCTURAL ENGINEER:
CH2M
Back to Housing
Browse by Category
Building Archive
- Buildings Archive 2024
- Buildings Archive 2023
- Buildings Archive 2022
- Buildings Archive 2021
- Buildings Archive 2020
- Buildings Archive 2019
- Buildings Archive 2018
- Buildings Archive 2017
- Buildings Archive 2016
- Buildings Archive 2015
- Buildings Archive 2014
- Buildings Archive 2013
- Buildings Archive 2012
- Buildings Archive 2011
- Buildings Archive 2010
- Buildings Archive 2009
- Buildings Archive 2008
- Buildings Archive 2007
- Buildings Archive 2006
Submit
Search
Features & Reports
For more information from the industry visit our Features & Reports section.


