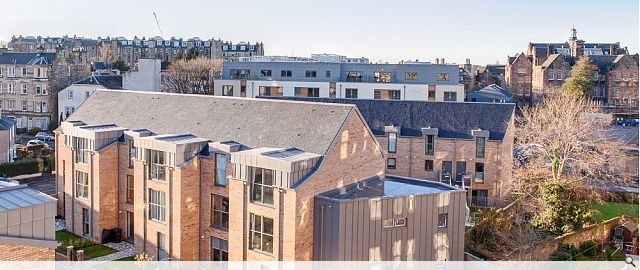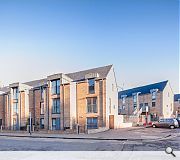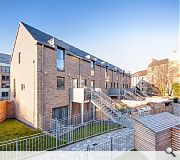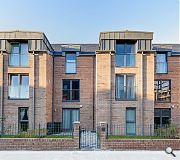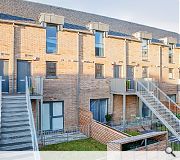Bellevue Colonies
The original colonies have a unique character and identity and the challenge was to replicate this within the design of the new colony style houses. There is a sense of community which comes from sharing footpaths, gates and external stairs. The stairs also provide a social aspect as a place to sit in warmer weather and where you can interact with your neighbours as they relax in their private garden space. To achieve all this within an inner city site has proved to be very popular.
The concept was therefore to introduce 4 rows of colony houses with a mixture of private and public space in between. The ground floor flats are served on one side by a private access, whilst on the other side a semi-private stair serves 2 duplex flats above. The lower flats benefit from private garden spaces to the front and rear of the property, whilst the upper flats have an element of garden space located either side of the access stair. The southwest orientation of the blocks maximises the afternoon and evening sunlight in all the gardens, whilst also providing interest along the McDonald Place elevation. The use of traditional building materials such as brick, zinc and slate maintain the concept of traditional colony housing, as well as providing a high quality building which will stand the test of time. The detailing of these materials, coupled with the large window openings and glass balustrades however give the development a more contemporary feel.
The shared aspect of external areas has resulted in inhabitants taking a greater interest and responsibility in the upkeep of the property and its security. Residents have taken ownership of the shared spaces in terms of care, maintenance and aesthetic appearance. The common areas also benefit from natural surveillance from the large windows within the living spaces.
The development is clear and legible. Parking is provided on street and vehicular access limited within the site. This means that green space and private garden areas can maximised. Positive frontage and direct access from the street provides a more welcoming approach to the building.
The proposals achieve a carbon reduction over and above that required within the building regulations. High levels of insulation and air tightness with quality windows and doors have created a resource efficient development which is easy and cost effective to heat in the winter. The large areas of glazing also maximises natural ventilation. The buildings are orientated to maximise daylight and sunlight with gardens benefitting from a south west aspect and afternoon and evening sun.
The project has provided a high quality housing development on a previously forgotten site within the centre of the City. It also provided an opportunity to resurrect the much loved colony housing which is synonymous with Edinburgh but with a more contemporary approach. The scale of the development is appropriate for its surroundings, and has produced a community feeling which is unfortunately not always the case with most modern developments. The development has been well received by existing residents of the area, planning officers and officials, members of the planning committee and its current occupants. It has been a real success story with all 36 colony units sold. The colony model is hopefully one that can be replicated in other appropriate sites within the city.
The concept was therefore to introduce 4 rows of colony houses with a mixture of private and public space in between. The ground floor flats are served on one side by a private access, whilst on the other side a semi-private stair serves 2 duplex flats above. The lower flats benefit from private garden spaces to the front and rear of the property, whilst the upper flats have an element of garden space located either side of the access stair. The southwest orientation of the blocks maximises the afternoon and evening sunlight in all the gardens, whilst also providing interest along the McDonald Place elevation. The use of traditional building materials such as brick, zinc and slate maintain the concept of traditional colony housing, as well as providing a high quality building which will stand the test of time. The detailing of these materials, coupled with the large window openings and glass balustrades however give the development a more contemporary feel.
The shared aspect of external areas has resulted in inhabitants taking a greater interest and responsibility in the upkeep of the property and its security. Residents have taken ownership of the shared spaces in terms of care, maintenance and aesthetic appearance. The common areas also benefit from natural surveillance from the large windows within the living spaces.
The development is clear and legible. Parking is provided on street and vehicular access limited within the site. This means that green space and private garden areas can maximised. Positive frontage and direct access from the street provides a more welcoming approach to the building.
The proposals achieve a carbon reduction over and above that required within the building regulations. High levels of insulation and air tightness with quality windows and doors have created a resource efficient development which is easy and cost effective to heat in the winter. The large areas of glazing also maximises natural ventilation. The buildings are orientated to maximise daylight and sunlight with gardens benefitting from a south west aspect and afternoon and evening sun.
The project has provided a high quality housing development on a previously forgotten site within the centre of the City. It also provided an opportunity to resurrect the much loved colony housing which is synonymous with Edinburgh but with a more contemporary approach. The scale of the development is appropriate for its surroundings, and has produced a community feeling which is unfortunately not always the case with most modern developments. The development has been well received by existing residents of the area, planning officers and officials, members of the planning committee and its current occupants. It has been a real success story with all 36 colony units sold. The colony model is hopefully one that can be replicated in other appropriate sites within the city.
PROJECT:
Bellevue Colonies
LOCATION:
McDonald Place, Edinburgh
CLIENT:
Glencairn Properties Ltd
ARCHITECT:
EMA
STRUCTURAL ENGINEER:
Harley Haddow
QUANTITY SURVEYOR:
Pottie Wilson
Suppliers:
Main Contractor:
Glencairn Properties Ltd
Back to Housing
Browse by Category
Building Archive
- Buildings Archive 2024
- Buildings Archive 2023
- Buildings Archive 2022
- Buildings Archive 2021
- Buildings Archive 2020
- Buildings Archive 2019
- Buildings Archive 2018
- Buildings Archive 2017
- Buildings Archive 2016
- Buildings Archive 2015
- Buildings Archive 2014
- Buildings Archive 2013
- Buildings Archive 2012
- Buildings Archive 2011
- Buildings Archive 2010
- Buildings Archive 2009
- Buildings Archive 2008
- Buildings Archive 2007
- Buildings Archive 2006
Submit
Search
Features & Reports
For more information from the industry visit our Features & Reports section.


