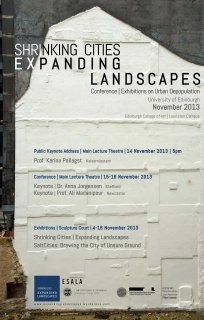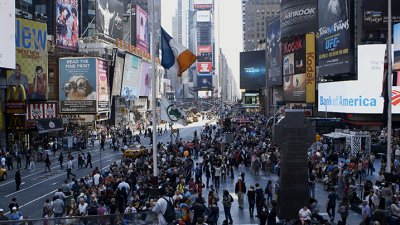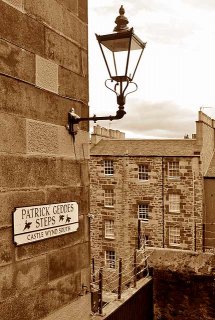Yasmin Ali
Urbanism // Design
Event Review: How Near is Here? Locality Programme, Collective
September 20th, 2014

'How Near is Here?' Intensive Programme / Tuesday 9 - Friday 12 September
| Collective |
| Session Review | Thursday 10am - 1pm
Last Thursday, I attended part of a intensive programme of talks, walks, workshops and discussions at Collective, centred around themes of Locality and consquent roles of public art and urban interventions within a given locale or local context. Key questions posed included:‘What constitutes the local now?’ and ‘What role does art (and culture) play in constructing a locality?’
The intensive programme and its symposium were titled 'How Near is Here?' and formed Collective Gallery's Summer School with attendees largely ECA Art graduates and professionals engaged in contemporary art practice and academia or community arts.
The workshop I attended was led by artist collective Eastern Surf, who presented an interesting series of work from their portfolio, including novel self-initiated projects such as The Meta Model, a 3D virtual model which brings together areas of work from disparate locations. It also exists as a 3D animated walkthrough and a physical architectural model. They explore similar themes in their in-situ work, Quartermile Render Ghosts. This satirical work saw the photography of people in poses similar to those in architectural visuals, walking through the housing development, posing questions as to the nature of architectural representation, public/private interfaces, and issues of surveillance and CCTV. This set the tone for the interactive workshop in which we produced paper and painted versions of rendered masks, emulating the style of facial detection and recognition software. We also explored the themes and ethos of identity camouflage which is a growing part of this dystopic vision of the future, with software currently piloted around the world, including America and New Zealand.

Above: Eastern Surf's Meta Model
Emma Balkind, PhD Candidate at Glasgow School of Art, was the respondent to this session, and presented a series of ideas around recent urban interventions, including the failed Aberdeen City Garden project, which was blocked by a private developer. Referencing sources as disparate as Hannah Arendt and Law on Common Lands, Balkind explore dialectics of Urban Vs Rural; Feudalism/Capitalism; Public/Private; The Common and The Enclosure, and The Virtual Vs The Physical. Her discussion also touched on aspects of inhabitation, land amenity and The Human Condition.
The settings provided food for thought; the gallery is part of The City Observatory on top of Calton Hill, having moved from its Old Town location over a year ago. With idyllic panoramic views of the city, as well as provocative changing exhibitions, the venue is well worth a visit.
// With Thanks to Collective
Book Review: Shaping Places
March 22nd, 2014
The core of Shaping Places: Urban Planning, Design and Development explores why this is essential, and how it can be delivered, by linking a clear vision for the future with the necessary means to achieve it. Crucially, the book argues that public authorities should seek to shape, regulate and stimulate real estate development so that developers, landowners and funders see real benefit in creating better places. Key to this is seeing planners as market actors, whose potential to shape the built environment depends on their capacity to understand and transform the embedded attitudes and practices of other market actors.
The premise of the main thesis is the requirement for 21st century town planners and civic leaders to be skilled in understanding the political economy of real estate development and successful in changing its outcomes through smart intervention. Drawing on a strong theoretical framework, the book reveals how the future of places will come to be shaped through constant interaction between State and market power.
Shaping Places is a well-considered textbook that explains how cities can work with the real estate development framework and cycle to help create attractive and prosperous places to live and work. It relates the role of market outcomes and economics to quality of life and therefore place, and economic outcomes as a vehicle and precursor to successful and sustained urban regeneration and development.
This is a cross-sectoral publication that bridges interrelated fields of Urban Design and Policy, Property and Real Estate Practice Management, and City Planning and regeneration. This is a correlation well-established in the University where the authors originate, with dual stream degree programmes with curricula overlapping content from City Planning and Real Estate Development, as well as a unique Masters’ programme accredited by both the RTPI and RICS. The book is aimed at students and career professionals and academics of these subjects, and is well illustrated with colour diagrams and photographs. The text is contextualised by a range of case studies, including international examples.
// Shaping Places: Urban Planning, Design and Development, Routledge, RRP £30.99 paperback
Shrinking Cities : Expanding Landscapes - Conference Review
November 21st, 2013
ESALA organised and hosted a three-day interdisciplinary design conference from 14th-16th November seductively-titled 'Shrinking Cities: Expanding Landscapes'. The programme included three keynote lectures and four panel discussion cross-cutting a range of discourses, including landscape architecture, urban planning, geography, sociology and urban design. The overarching premise was to break down the silos between these disciplines and encourage dialogue and shared interests regards themes of depopulation and urban sprawl.
Dr. Karina Pallagst, author of the reader 'Shrinking Cities: International Perspectives and Policy Implications, opened the conference with a public keynote address, on the evening of the 14th, followed by a reception and exhibition of related artwork, alongside a second exhibition of Masters' work from current architecture students at ESALA.The conference began in earnest for delegates on the 15th, with a keynote presentation from Dr. Anna Jorgenson of The University of Sheffield, who spoke of the potential role of green infrastructure in shrinking cities, and the evolving role of landscape architecture throughout history.
The morning continued with the first panel discussion based on three separate talks from scholars from Greece, Italy and Edinburgh. Evangelina Athanassiou from The University of Thessanoliki recounted the city's grassroots' measures for its contested public spaces in the wake of the recent fiscal crisis. Paola Sabbion, a PhD candidate from The University of Genoa, gave a theoretical talk discussing the dialectics of the void and its role in the essence of landscape for her paper of the same title. Finally, Lisa Moffit, an academic at The University of Edinburgh presented ideas based on entropy as a means of expression of the spatial and temporal qualities of post-industrial landscapes.
The afternoon featured two panel discussions, the first of which featured two engaging self-initiated research projects, plus an interesting presentation on a German response to excess urban space and housing stock. The first was from John Bingham-Hall of UCL who went to Detroit to set up an open-studio gallery, documenting the features of public space around the city, together with his project collaborator, photographer Lucinda Chau, to provide a counter-image to the current festishised images of wastelands popularised by urban explorers/photographers. The second project was by anthropologist Caterina Borelli who spent a year in Sarajevo documenting and studying citizen's attitudes and the current state of its Mountain, Mont Trebevic, which has been somewhat divorced from the city since its use in the Bosnian-Serb war of 1992-95 as a siege point. The closing panel discussion included a presentation from a spatial and policy planning perspective from Stefanie Roessler. East Germany has shrinking municipalities, and has invested in an urban restructuring state programme (Stadtumbau Ost), which managed the demolition of 300,000 flats to help stabilise the housing market. The flipside is the implication for greenspace development and the resultant increase in vacant sites.
The closing panel discussion of the day featured three excellent talks themed around the notion of urban vacancy from American academics. Galen Newman from Texas A&M University introduced the concept of urban shrapnel to describe the interstitial biproduct of creating urban spaces. In a clear and well-structured presentation, Newman elaborated on this concept discussing the spatial distribution of non-productive spaces; deindustrialisation; and typologies of underused unproductive space. Kees Lokman from Washington University in St. Louis, presented an essay entitled 'Vacancy as a Laboratory: Toward an Urban Land Ethic'. This focused on the potential of restoration ecology as a strategic framework to raise the economic, ecological and cultural value of vacant lots. Lastly in this series, Sandra Albro and Sean Burkholder presented a paper discussing stormwater management in communities with 'gap-tooth vacancy'. This problem is discussed in its context of cities in the Great Lakes region of the US, which can be funded from sources at a regional or federal level, with careful selection of location and scale of site-specific projects.
The conference continued the following morning with the fourth panel discussion of which two talks were presented. The first of these was from William Allen, from US NGO The Conservation Fund, whose work has inspired research in the UK and Europe. Allen discussed a green infrastructure framework for shrinking cities by defining green infrastructure planning and functional landscapes regards shrinking cities and offering an operational framework. Project selection undergoes an objective process known as suitability analysis by computer and logic scoring preference (LSP). Allen underlined the importance of also combining top-down policies with grassroots movements for balanced project prioritisation. The last talk in the final panel discussion again had an American focus, with Alessandra Coppola presenting on 'Alternative Urbanism in the Rustbelt'. This was a general paper in a hybrid research area transcending urban planning, policy, and its appliance. Coppola noted conditions within the US which make its shrinking cities different to those in Europe in terms of demography, including requisites such as poverty concentration; racial segregation; health crisis; economic weakness and fiscal crisis; as well as the real-estate sub-prime mortgages crisis. Coppola termed this combination an operational dystopia built on Keynesian, neoliberal principles, and cited the role of philanthropy and the emerging community development industry and movements as possible saviours.
The closing keynote was led by Prof. Al Madanipour of Newcastle University who gave an inspiring lecture on the spatiality and temporality of interventions on gap sites. He outlines three dimensions to space-time institution gaps, including pragmatic, transformative and existential qualities. Further to these, he notes three perspectives including those of different stakeholders, locating the project in the wider context of socioeconomic change, and the project's location in terms of space and time. Madanipour cites the pop-up shop movement as being currently in vogue and a means of temporary use of 'gaps', as well as the role of artists in reclaiming public space and their use in place-marketing, branding and gentrification.
The closing discussion to the conference tied together themes of scale, space, time, governance and economy regards shrinking cities. Also posited was the potential to counter the Modernist and capitalist assumption that successful cities are meant to grow, and to instead understand cities as fluid and decline as a natural process throughout history. Resilience was a theme alluded throughout the conference, along with capacity-building. Overall, the sessions were highly informative, inspiring and formed interesting reflections on praxis in urban design, planning and landscape architecture.
With Thanks to Mark Eischeid & Francisca Lima of ESALA
Weblinks
Conference website - here
ESALA - here
Situated Urban Detroit - here
Film Review: The Human Scale @ CCA, 730-10pm, 11.10.2013
October 12th, 2013In advance of its America premieres this weekend, Take One Action Film festival brought two Scottish screenings of acclaimed documentary 'The Human Scale', to Edinburgh and Glasgow respectively. Preceeding each screening was a guided walk arranged by A+DS around the two cities, and an audience discussion led by David Sim of Gehl Architects and Planning Aid Scotland to discuss some of the issues raised followed the film showings.
The Human Scale begins with portraits of people who appear as global citizens but emerge through the film's narrative to be urban planning officials within their respective cities, each with a perspective on how their respective cities should be designed for growth with people in mind. A piece of documentary film making, the key characters are the cities themselves which are arranged into themed chapters, each of which deals with a specific question relating to key philosophies regards people-centred urban design. Renowned architect and urbanist Jan Gehl and his colleagues feature as key speakers regards their experiences studying, enlivening and replanning cities as diverse as Copenhagen, Siena, Chongqing, New York and Christchurch.
The Human Scale as working terminology pretty much sums up Gehl's approach regards creating places for people to use, enjoy and socialise. As an architect and urban designer with over forty years' experience, he is renowned for his humanistic approach which goes against what was avant-garde at the start of his career, which saw the work of modernist architects and early town planning experiments which were car-centric, encouraged sprawl, monoculture and high-density mass housing.
As well as hearing from Gehl, we meet a few of his colleagues including Scots architect David Sim who gives an engaging account of some of his work masterplanning Christchurch in the wake of its recent devastating earthquake in 2011. Sim led a people-focused public consultation on ideas for the replanning of Christchurch, where citizens were encouraged to give their views openly without being prejudiced to any proposals. The general ideas matched in terms of broad themes Gehl architects' key findings for people-centred design, like the provision of open spaces, cycle lanes, public squares, low-rise, low-density living, and places for play and social activities. Interestingly, capping the storey heights at around 6-7 storeys also has a return for more efficient yields in terms of real estate given the lack of need for reinforced structural support which is necessary for higher buildings. This was a key factor which the public lobbied for after the masterplan visioning was taken over by central government task force part way through its implementation, again highlighting the importance of engaging citizens as state actors within the planning process.
The film has yet to be screened in America and Denmark, but has already featured globally in several film festivals, and attracted nominations and awards such as The Aljazeera International Film Festival Long Film Award, and The Official Selection at the Sydney Film Festival.
running time: 77mins // English / Danish // production: Final Cut for Real
Screening courtesy of Take One Action Film Festival / CCA Glasgow
Walks in conjuction with A+DS
Film website - here
Take One Action website - here
Patrick Geddes: A Modern Thinker, Talk by Prof. Aubrey Manning@Scottish Historic Buildings Trust, 6-730pm Friday 27.09.13
September 29th, 2013This year's series of talks for Edinburgh's edition of Doors Open Day has welcomed experts from a range of disciplines to speak on architecture and related topics. Aubrey Manning is a distinguished professor of Zoology, and spoke on the legacy of polymath and pioneer Patrick Geddes, a 'prophet without honour', being understated in modern history so far, despite significant contributions to fields as diverse as ecology, sociology and town planning.
Geddes' strength lay in his prescience regards anticipating social needs, and his ability to think laterally and synthesise information from myriad fields to give a holistic approach to analysis. Manning relates the remarkable story of a young biologist praised by contemporaries and seniors as renowned as Darwin and Huxley, but denied a chair at Edinburgh University due to his lack of a completed undergraduate degree. Geddes assumed Chair of Botany at Dundee University, then led a varied career which opened up opportunities to present ideas in London, and travel and work on town planning projects in India.
Despite lack of recognition from the city's establishment, Geddes achieved social change in Edinburgh with his approach of 'Conservative surgery' to counter the effects of the grid-iron plan. In the Grassmarket, home of the Scottish Historic Buildings Trust (SHBT) in Riddle's Court, Geddes rescued the slums of the early 20th century from further decay and prospective demolition by selectively removing sections to decrease density, increase access to modernised services and sanitation and create inner courts and gardens. This approach allowed the best properties to be retained and restored, and their amenity value increased by the new open courts.
Geddes also bought and brought and innovative outward-looking exhibition to the Camera Obscura further along the Royal Mile. Manning describes how Geddes is beginning to be memorialised around the area, with a recent cast bust in the garden of Sandeman House off High St, and a plaque at Patrick Geddes Steps, leading from Johnston Terrace to the Grassmarket. Uniquely, the street name in the Old Town lettering also contains Geddes' three doves symbolising Sympathy, Synergy and Synthesis, three tenants of Geddesian thinking.
Manning presented an interesting and informative narrative detailing aspects of Geddes' life and work and highlighting ideas of note worth remembering.
The SHBT is currently raising money to complete funding for the proposed Patrick Geddes Centre for Learning and Conservation. The fund can be seen here.






