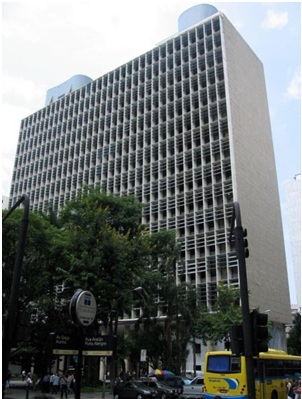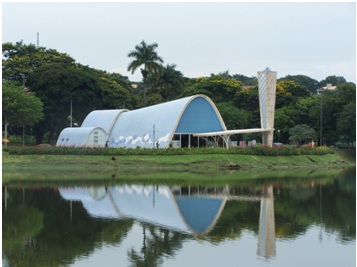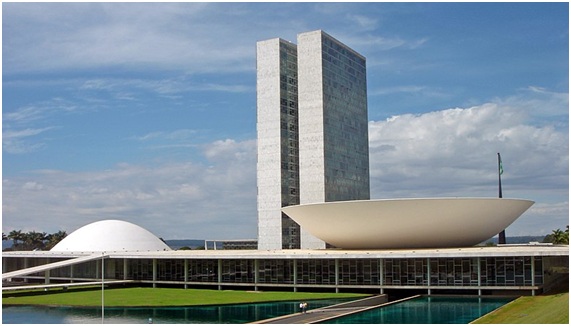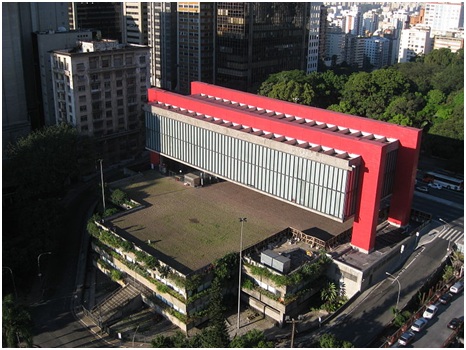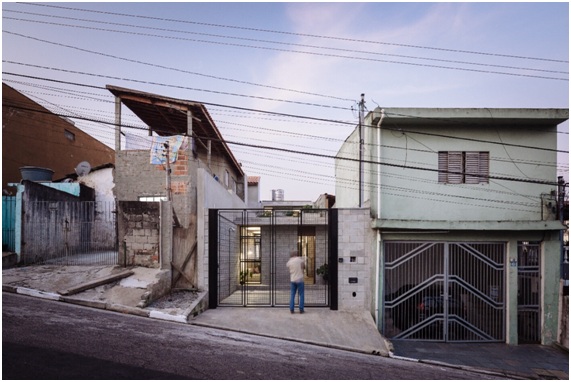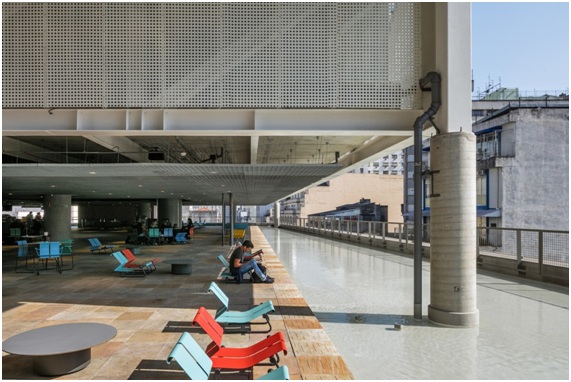Brazilian Perspectives
Leonardo Poletti - Architect and Urbanist, Specialist in Civil Construction - Partner of the Brazilian Offices 3C Architecture and Urbanism and Entre - Architecture of Solution
Brazilian Architecture - Contemporary production and reality of the professional market | Part I
March 5th, 2018This article seeks to bring a picture of the architectural production currently developed in Brazil, as well as discuss the reality of the professionals who work in the area, covering both those born in Brazilian lands and foreigners who come here looking for opportunities to develop their projects.
The understanding of the characteristics of the contemporary Brazilian architecture necessarily passes through a re-reading of its history as it brings evident reflexes in the current production. Although other periods, especially the Colonial, the Eclectic and the Art Deco have produced examples of magnificent buildings, this retrospect takes as its starting point the modern architecture, which in Brazil has its first records dated from the late 1920s.
Modernism in Brazil - first phase or Carioca School
As is well known, it was during modernism that Brazilian architecture became internationally recognized, gaining space in exhibitions and publications from the production of names such as Lucio Costa, Affonso Eduardo Reidy and Oscar Niemeyer. Starting from the principles of the International Style, the movement of architects formed by these and other names developed a production that incorporated elements of local reality into Le Corbusier's canons. In this aspect, Lucio Costa can be considered one of the main responsible for the incorporation of traditional elements of the Brazilian architecture during the modernist period, due to its fascination for the works of the period in the Brazilian colonial period. Even the early years of his professional career are marked by the production of a work inserted in the neocolonial movement that emerged in the early twentieth century that sought to rescue the country's authentic cultural roots and fight against international trends.
The Brazilian adaptation to the modernist movement also included the participation and guidance of Le Corbusier himself, who in 1936 was hired by the Brazilian government to act as consultant on the project of the building of the Ministry of Education and Health, authored by a group formed by Costa, Reidy, Niemeyer, among other names. The project incorporated the elements that would come to be recognized as the basis of Brazilian architectural modernism, such as the use of pilotis, use of local materials like tiles, adjustable brise-soleil systems, among others. It also had the peculiar and unmistakable landscape design of Roberto Burle Marx, an indissociable name of the great modern Brazilian works. As a result, the Ministry building, now known as Gustavo Capanema Palace, gained international prominence and is considered one of the most important modernist creations on the American continent.
Gustavo Capanema Palace - Photo by Imagens AMB
The first cycle of Brazilian modernism, which dates back to the mid-1950s, became known as the "Carioca School", due to the fact that the main names of the architecture of the time were working in Rio de Janeiro. In this period, the most prominent name is undoubtedly Oscar Niemeyer, whose work contributed in a fundamental way to the consolidation of the modernist school, including raising it to the official style adopted by the Brazilian government.
Among the many outstanding examples of Niemeyer's work, the first that deserves further attention is the Pampulha Architectural Complex, built in the early 1940s in Belo Horizonte. This complex is composed of a series of buildings arranged along the banks of an artificial lake, in a noble area of the capital of the state of Minas Gerais. The complex includes a casino, a dance hall and restaurant, a yacht club, a golf club and a church, as well as a weekend house specially commissioned by the then mayor of the city, Juscelino Kubitschek, who later became the president who would entrust to Niemeyer the project of the new Brazilian capital, Brasilia.
Among the buildings built in Pampulha, the most prominent is the Sao Francisco de Assis Church. In it the architect explores the plasticity of concrete through curved shapes, unlike the linear geometry in which it was commonly used until then.
Sao Francisco de Assis Church - Photo by Bernardo Gouvêa
After the success achieved with his work at the Pampulha Complex, Niemeyer was hired to develop numerous projects, where he was able to develop his modernist precepts adapted to the Brazilian reality and to his own convictions. The culmination of his career comes in the late 1950s, when he assumes the responsibility, along with Lucio Costa, to develop the projects for the construction of Brasilia. While Costa was in charge of developing the Pilot Plan, which sets the guidelines for the development of the city, Niemeyer projected the whole built set. One of the greatest challenges for the architects was the short time for the elaboration of the projects and their execution, since the order of President Juscelino Kubitschek was that the capital should be inaugurated during his term. So, between the beginning of the projects in 1956 and its inauguration in 1960, they had little less than 4 years.
The built set designed by Niemeyer for Brasilia ended up being developed under the influence of the critic that his work began to receive at the time. In this way, the Alvorada Palace (presidential residence), the National Congress Building, the Planalto Palace (seat of government), the Brasilia Cathedral and the ministries' buildings, among others of its responsibility, adopted a "simplification of architecture" proposed by Niemeyer himself. This architecture would become an expression of the structure through pure volumes, prioritizing the aesthetic impact over other programmatic functions, justifying that "when the form creates beauty, it has in its own beauty its justification."
National Congress - Photo by Mario Roberto Duran Ortiz
The construction of Brasilia was controversial, since the precepts of modernist urbanism were already criticized even before the construction began, due to its monumental scale, the prioritization of the form over the function and the relevance given to the car. Even with all those critics, and though it is quite recent, due to its historical importance, influence and impact, the city was declared Cultural Heritage of Humanity by UNESCO in 1987.
Modernism in Brazil - second phase or Paulista Brutalism
Still during the 1950s, fueled by the criticism to which the architectural production of the time was subjected and also by the trends observed in other countries, a new movement began to gain strength in Brazil, opposing, even though implicitly, the guidelines adopted by the Carioca School, but still under the influence of modernist ideals.
This movement, now based in the city of Sao Paulo, was known as "Paulista Brutalism" and had as its main names Joao Batista Vilanova Artigas, Paulo Mendes da Rocha, Carlos Milan, Lina Bo Bardi, among others. This strand advocated the formulation of a clean, clear and socially responsible architecture, following the aesthetic ideals of European Brutalism. It is commonly associated with the massive use of apparent concrete and a suppression of leaked elements and greater use of blind gables.
Perhaps due to the fact of conforming as a counterpoint to what was known as " the Brazilian architecture", the work produced by this movement did not obtain a great international repercussion, which leads many to believe that such Brazilian architecture ended with the inauguration of Brasilia. However, there are architectural examples of great relevance produced in the 1960s and 1970s, among which we can highlight the Gymnasium of the Club Atletico Paulistano, by Mendes da Rocha (1968) and the Sao Paulo Museum of Art (1958) and the SESC Pompeia (1977) by Lina Bo Bardi.
Sao Paulo Museum of Art (MASP) - Photo by Benjamin Thompson
Postmodernism and contemporary architecture
The postmodern current that established itself worldwide between the 1950s and 1960s began to be observed in Brazil only from the 1980s, as the modernist ideal remained heavily impregnated in its architectural production. However, although late, the questions related to the untying of the buildings to the site context, monumental scale and impersonality, typical characteristics of modernism, became do gain more and more space among Brazilian architects.
In practical terms, the postmodern movement had little representation in the Brazilian architectural production, with rare examples that deserve greater prominence. Its major impact is related to its role in attenuating the dominant hegemony of modernism and opening possibilities for new directions.
From the twilight of modernism, the principles that guide the contemporary Brazilian architecture begin to gain strength. Nevertheless, it is important to emphasize that, although it has lost its force, the modernist language is frequently observed in the current local architectural production, especially since it is adopted as a reference for many of the Brazilian architecture universities, especially the public ones. In any case, the non-abandonment of this period of extreme importance and relevance to Brazilian architecture is perfectly identified with one of the premises of current production, of looking at the past without denying it and of seeking references but without becoming a hostage of them.
In addition, contemporary architectural projects have sought - even if we are far from having only good examples - integration with the city, constant incorporation of technological innovations, detailed specification of construction systems, concern for comfort, energy efficiency and with care with the environment, all without ever losing focus of the local characteristics.
It has also been observed, especially due to globalization and the rapid dissemination of information, the development of projects aligned with the production found in the most varied parts of the world, especially with regard to formal- aesthetic language. Still, noteworthy examples such as those developed by the FGMF office, Brasil Arquitetura (led by Marcelo Ferraz, disciple by Lina Bo Bardi) and Estudio 41 are able to transcend this kind of architecture pasteurization with the inclusion in their projects of the principles mentioned above. Thus, a good number of very well designed buildings have been appearing more frequently in Brazilian lands, with constructions that fit well into the urban mesh and converse harmoniously with their surroundings through scale and proportion. As well, they understand the local reality of budget limits and social fragility typical of a poor country that is going through a period of severe economic recession. Under this latter aspect, it is worth mentioning the production of an architecture that serves the lower social strata with quality, for example, the projects from Terra and Tuma Arquitetos Associados.
Vila Matilde House (2015) by Terra e Turma Arquitetos Associados - Photo by Terra e Tuma Arquitetos Associados
It is possible to perceive that, although there is often the understanding that Brazilian architecture ended along with Niemeyer's project for Brasilia, it continued to evolve and produce works of immense relevance and significance. Maybe this perception is linked to the near stagnation of Niemeyer's own work, undoubtedly the most renowned Brazilian architect, but who, despite his self-criticism, continued until the end of his life projecting without definitively overcoming the concepts of Brazilian modernism of the 1940s and 1950s.
On the other hand, numerous examples of great architects and significant works have followed and continue to emerge. This can be clearly portrayed by the work of Paulo Mendes da Rocha, who followed the evolution of Brazilian architecture, beginning with the modernism of the Paulista strand, passing through postmodernism and reaching the contemporary architecture. He understood the correctness of each period, at the same time that he accepted the criticism of each one of them. Reflected on his own work and continues to produce projects that are correctly positioned in their time. The awards he received, among which the Pritzker in 2006 and the Golden Lion of the Venice Biennale in 2016 undoubtedly certify the high level of his architectural production, and consequently of Brazilian architecture, from the past and the present.
SESC 24 de Maio (2017) - by Paulo Mendes da Rocha + MMBB Arquitetos Associados - Photo by Nelson Kon
__________________________________________
PS: the second part of this article will discuss the current reality of the architecture market in Brazil, addressing the real demand for professionals and the absorption capacity of architects already graduated and those who will soon enter the market. It will also deal with the areas of work with the greatest lack of qualified professionals, financial return and the possibilities of professional action for foreign architects.


