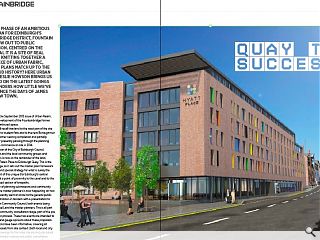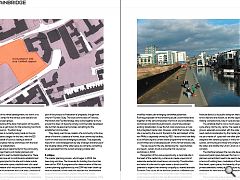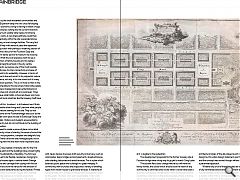Fountain Quay
8 Nov 2013
The latest phase of an ambitious master plan for Edinburgh’s Fountainbridge district, Fountain Quay, is now out to public consultation. Centred on the union canal it is a site of real potential, knitting together a broken piece of urban fabric, but do the plans match up to the city’s proud history? Here urban designer Leslie Howson brings us up to speed on the latest goings on and ponders how little we’ve learned since the days of James Craig’s New Town.
Since the article in the September 2013 issue of Urban Realm, progress with re development of the Fountainbridge former brewery site has continued apace.Our readers will recall that land to the west part of the site has been allocated to student flats and to the new Boroughmuir High School. The former nearing completion and partially occupied, the latter presently passing through the planning process and due to commence on site in 2014.
The concentration of the City of Edinburgh Council, the master planners and the local community groups and community councils is now on the remainder of the land, extending from St Peters Place to Edinburgh Quay. This is the next important stage, as it sets out the master plan framework with the buildings and special strategy for what is surely the most important part of this unique (for Edinburgh) central canalside site and at a point of proximity to the canal and to the widest and most used section of towpaths.
Activity by way of planning submissions and community consultation with the master planners is now happening on two fronts. Proposals recently went on show to the general public in the form of an exhibition in tandem with a presentation to the local Merchiston Community Council, both events being organised by Michael Laird the master planners. This is all part of the mandatory community consultation stage, part of the pre planning submission process. These two events are intended to draw public views and gauge opinions about these proposals.
The presentations have been informative, covering all aspects of the proposals from site context (both local and city wide), to detailed drawings for the hotel site and include details of the planning application notices and public consultation intentions, the emerging master plan and framework for place making and the development context both as built and as proposed
This community consultation activity coincides with the submission of two pre planning application notices over recent months. The first seeks planning permission in principle for the master plan to ensure a co-ordinated, coherent approach to development in terms of form, public realm, uses, massing and height and to provide the context to support the second which is a detailed application for planning permission for a new apartment style hotel on the south east corner of the site closest to Lochrin basin.
Taking up approximately one third of the most easterly part of the as yet undeveloped part of the site, the second application proposes a canal side apartment style hotel with associated commercial and retail use with building heights taking the lead from the as built 7/9 storey high Edinburgh Quayside buildings. The remainder of this eastern part of the site is blocked out to show massing for offices, commercial and residential blocks back to Fountainbridge. The plans include proposals for pedestrian connectivity and public realm, including a new public square.
What the plans do not show is the detailed treatment of the canal side swathe of land allowed for in the currently approved master plan, a circa 30m wide zone which was to be retained along the frontage of the whole development; nor how it is to be landscaped and zoned for the various canal side and cal related activities and user groups.
Other than an outline of the basic framework on the plans, no firm proposals are as yet shown for the remaining two thirds of the site, to be known as `Fountain Quay`
However, progress is currently being made on the pre submission consultations stages for this land, with the EDI Group Limited, on behalf of council, hosting a series of master planning and place making workshops with the local community and other stakeholders.
These workshops are an opportunity for the community to meet with the project team and master planners and assert what they want to see Fountainbridge become. These community aspirations are set to contribute to establishment of a set of working principles for the site and to date include provision of additional water space, establishment of a canal side use strategy, creation of an inclusive community residential community, creation of pedestrian and cycle ways, provision of integrated workspace, considerations of heritage, integration with the surrounding communities and creation of a sustainable, mixed family type community.
This kind of community consultation is clearly an important part of the process to finalisation of proposals, though now only for Fountain Quay. The local communities of Tollcross, Merchiston and Fountainbridge, have come together to try to ensure this does not become simply a commercially developed site but that development provides something for the established communities.
They clearly want to see creation of a community in the true sense of the term, a balance of homes, local community facilities, room for small local and emerging businesses. They especially hope for an acknowledgement by way of design and land use of the valuable nature of the water space as a amenity, something as yet excluded from the current emerging master plan.
A critique
The master planning process, which began in 2004, has been long and slow. The timescale for building the school has been set for 2014. A programme for determination of the two current planning applications by mid 2014 has been drawn up with acceptability of the hotel and adjacent mix development subject to the consultation process and planners views. However, emergence of final proposals for the remainder of the site i.e. `Fountain quay` is likely to take some time.
The lack of a holistic approach is regrettable, with the modified master plan emerging somewhat piecemeal. Running proposals for the remaining as yet uncommitted land together on the same timescales in terms of pre consultations, workshops and planning submissions, would have allowed existing stakeholders to see the full vision and ensure a more fully integrated master plan. However, whilst the Fountain Quay site is owned by the council, the land to the east (subject of the two PANs) is separately owned by RBS - factors which are likely to be influencing the current overall programme for the as yet, uncommitted and undeveloped part of this former brewery site.
The key issues for the site, addressing the `opportunities and needs`, remain much as since the first council run workshops in 2004.
Recognition of this unique opportunity, a canal side site in the heart of the capital city, a chance to create a new kind of waterside residential mixed tenure community. The attraction and value of a site next to open water is obvious and the potential to expand that amenity is equally so, indeed desirable. Fountain Quay could still be the focal point for a different type of development, community based with urban mixed family social housing relating to the new Boroughmuir school at its heart, much as exist already in its present location.
The sites position within the city, its proximity to the city’s financial district, to its public transport interchanges and access to the west end are evident, as are the opportunities it offers for making connections by way of cycle and pedestrian routes.
The canalside itself is now a much used pedestrian and cycle artery into the city centre. The needs of the various user groups, especially associated with the water space activities need careful consideration by the master planners. It should not be a matter of `space left over after planning` but space designed with several purposes in mind, for boaters, walkers, cyclists, commuting and those who simply like to sit and watch the water and wildlife (the Union Canal is a designated wildlife corridor).
The interface between the new site developments, water space and public space between the two is critical. The master planners and architect need to be seen to be exploring options in terms of building lines, modulation of frontages, receding floor levels, open spaces, the hierarchy of spaces private semi private defensible, variety of architectural styles and materials, orientation for wind and sun and the enjoyment of the water amenity.
This is where the unique nature of the site can best be expressed in the relationship of a large linear water space to a parallel linear yet deep site. Provision of more flat water is very much desired by the local residential communities and boating fraternity. Expansion deep into this cross fall sloping site is unlikely to be economic owing to having to retain a huge volume of water. However, cutting into the current wide tow path would provide much usable water space minimizing the water retention costs. A new linear pathway could then be constructed effectively within the site suspended above underground parking or boat storage facilities. The very fact of this approach will help with sense of place the expanded water space in conjunction with perhaps a widening section of pathway will be come a focus for the Fountain Quay site.
There is room for dense yet low to medium rise housing of tenement scale. What the local populace want to see is a significant proportion of family housing and to create a balanced residential neighbourhood in the city centre.
Edinburgh owes its success as one of the most liveable European cities to its size, its inner connectivity and ease of access to facilities and to its walkability. However, in terms of its success as a place to live and work it is its polycentric nature which is of significance, not only in its nine towns but its many local sub centres / local quarters. This is no more so than in the areas of the city immediate to this site where historically people have lived and worked, shopped and were entertained and had access to churches and schools all on a local level. Times have changed as have retail habits, school are fewer and more centralised and most local industries like the brewery itself have gone.
Yet the legacy of this `localness` is still relevant and I think essential for sustainable urban living and I perceive what people in the immediate area are seeking for this site. They do not want more of the same on the Fountainbridge sites such as the expensive holiday let crash pads we see at Edinburgh Quay and yet more student flats. Visitors and students are essential to the economy of the city but do not contribute to the building of sustainable communities.
Critical, is the need to create a sense of place not as label but in the true sense by virtue of identity, the sense of arrival the centre of a place in this polycentric, complex and delightful city that is Edinburgh. There is also the sites heritage aspect to be considered but along with this the even more important issue of legacy.
In 1768 James Craig created a masterly plan for the first New Town. Both the plan and the buildings have proved highly sustainable. Part of sustainability is flexibility. The first new buildings have proved to be flexible, residences changing to offices then back to houses again, a central street (George Street) built for horse and carriage then coping with the car and public transport and now the venue for the erection of temporary theatres and restaurants during the festival. Private green space, namely the St Andrews Square and Charlotte Square gardens being opened up for public enjoyment and festival events. This is true sustainability. The Georgian buildings front the public thoroughfares in a variety of ways with clever devices to ensure both security and privacy; such as colonnades, steps, bridges across basements, raised entrances, solar shading, balconies and raised terraces. This is a plan which balances public space and buildings in a great interplay. A community with churches and shops and a variety of dwelling types from mews houses to grandiose terraces. A hierarchy of spaces private, semi private, private gardens and gardens used by the public. The New Town plan is permeable, it has vistas to the castle, to the sea, to its own landmark buildings, it has curving residential crescents with open spaces to match. Above all it is legible to the pedestrian.
The development proposals for the former brewery site at Fountainbridge have a long way to go yet to match Craig’s plan.
The student flats could change tenure but will never be family homes, the school which should be at the heart of any community is crammed onto its site when it could have been a spacious centrepiece, something for which Edinburgh schools are famous. Only now on the remaining sites is there a chance yet to create something special, a landmark development in residential urban living. Economics, land values and architectural styles of the day played a part in James Craig’s design but his urban design statement was followed through and the concept was carried though without degenerating into a piecemeal approach.
Whether any or all of these features are achieved and a fully harmonised and iconic development emerges at the Fountainbridge former brewery site remains to be seen. What is certain is that if this is not the case then the legacy will have fallen well short of the opportunity of creating a unique waterside urban place in Scotland`s capital city.
|
|
Read next: Wasteland Collective
Read previous: Ice Lab
Back to November 2013
Browse Features Archive
Search
News
For more news from the industry visit our News section.
Features & Reports
For more information from the industry visit our Features & Reports section.





