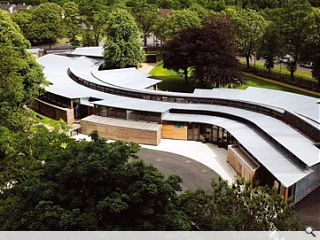School rules
14 Nov 2008
The Architecture Scotland Annual ran a poll to identify Scotland’s best new building of 2008. By a huge margin gm+ad’s Hazelwood school for the sensory impaired picked up the honour. Prospect visits to find out why.
Nestled in an unassuming corner of Bellahouston Park a new school is quietly revolutionising care for the severely disabled under the auspices of head teacher Monica McGeever.
Designing a school for children of varying ages, needs and disabilities presented a not inconsiderable challenge as Dunlop reveals: “We didn’t have a brief we had client requirements, we had design objectives. This building has to be absolutely brilliant kind of thing.” Secured by design proved to be a heavy imposition on the architectural team, this necessitated the use of CCTV cameras and strenuous health and safety requirements.
It was quickly determined that such a specialist design could not be accomplished using the Public Private Partnership model, prompting the council to procure the £6.2million school using traditional funding methods. Even then Alan soon found that there were few precedents: “This is for children with dual sensory impairment, the children here are blind and deaf. To put things in context these are the most acutely disabled children in GCC’s education roll.”
This isn’t a typical class environment of algebra, bunsen burners and Shakespeare. Rather the emphasis is on life skills. Weeks may be spent informing students of the subtlety and ritual of a trip to ASDA. Dunlop adds: “Monica told me off for this because we had a 1,000 people here and I had to do a speech and I was explaining that there isn’t any maths lessons and then Monica said oh there is Maths lessons and I was immediately heckled.”
The site is key to the ultimate design being both at the heart of the community but also enjoying direct access to the motorway. Slate is used externally on the walls along with Siberian larch, selected for its warmth and fragrance. Eventually all outside timber will blend to a silvery grey, this represents a conscious decision to use materials that weather over time allowing the building to settle into its landscape. Structural timber extrudes from the building envelope to honestly express the schools dynamics, the resulting cantilever providing solar shade to the double height glazed classrooms and insulating against traffic noise.
The school is built around the contours of the site and with existing lime and beech trees incorporated into the space, compromise was the landscaping which has had to be cut back after running over budget. Ambitious plans remain however to establish a vegetable garden with wild flower planting, introducing an attractive and purposeful space with which pupils may actively engage.
Blind pupils often find their way around by clicking, discerning varying frequencies of audio cues in relation to the reflected acoustic properties of the environment. With this in mind the roof has been engineered to drop when you enter classrooms to effect a different resonance, none of the children here click but the principle still stands. A trailing rail snakes through the central corridor providing a dual purpose sensory wall and storage. Ribbed joints in this wall provide tactile clues to sensitive hands as to position and orientation. Additional cues are layered into the built fabric such as the colour coding of rooms and embedded railing in the floor to signal transition between areas.
The school has welcomed international visitors keen to learn from the pioneering work at Hazelwood and this has excited a great deal of public interest. The school was overwhelmed by over 1,000 visitors at a recent doors open day. The school has proved a hit with both staff and pupils with one teacher proclaiming: “Storage capacity is out of this world”, gushing at the expansive walk in cupboards and attention to detail around built in computer bays, which permit free flow of wheelchairs. It is hard to measure quantitively the actual progress the new surroundings impart on staff and students but Monica notes anecdotal upturn in both staff morale and children’s well being.
A key component of the schools ethos is transferable skills, providing a stimulating and challenging environment to prepare kids for life beyond school. Most schools cater for kids of a certain age and a certain height but Hazelwood encompasses all. Pupils are enrolled from age 2-19 and segregated by area in accordance with age, differing uniforms illustrate and reinforce this sense of progression. This culminates in a private annexe residing within the school grounds as a half way house between school and wider world. Individual bedrooms face onto the garden in a more relaxed setting. Here children are granted privileges such as visits to the theatre and bowling.
People often underestimate the time investment required to keep an operation of this magnitude in operation. Staff tend to the needs of some 60 children from 08:30 with extended day activities continuing through to 18:50 in the evenings, a reduced summer holiday period of four and a half weeks eases the considerable burden on families.
Gordon Murray and Alan Dunlop are rightly proud of their accomplishments at Hazelwood. The practice has proven they can diversify beyond their commercial pigeon hole and produce context sensitive work of exceptional standard.
Copies of the Architecture Scotland Annual 08 available from Dawn Fisher: 0141 552 5858 or dawn.fisher@carnyx.com
Read next: Venice zenith
Read previous: Don of a new era
Back to November 2008
Browse Features Archive
Search
News
For more news from the industry visit our News section.
Features & Reports
For more information from the industry visit our Features & Reports section.



