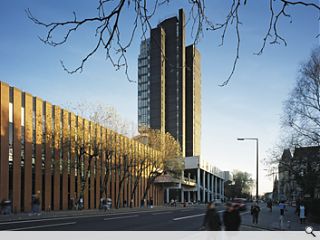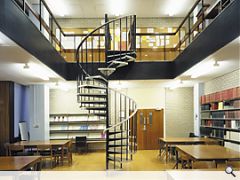Plans to demolish the Manchester University maths tower
17 Dec 2004
by Phil Griffin
photography by Daniel Hopkinson
The Maths Tower is an important landmark on Manchester’s skyline, it identifies the university campus. However, under new proposals to redevelop the university’s estate the elegant tower will be demolished.
There is a spiral staircase between a study room and a mezzanine library ten metres from the entrance to the Mathematics Building in the University of Manchester. It has an aluminium handrail. The floors are cork-tiled, sections of wall are clad in vertical timber slats. Aluminium framed windows with integral sills look inwards to the podium courtyard, one wall of which appears to be being eaten away by some grey mouldering organic growth, not unusual in Sixties buildings. Except, this organic culture is concrete sculpture by Michael Yeomans, representing some mathematical formula. For this is a building from other days, optimistically conceived and heroically realised. The podium is a cluster of teaching spaces and lecture theatres that anchor a slender eighteen-storey tower of glass and dark brick, which is by far the tallest on campus. The Maths Tower is a landmark, it locates the university from anywhere in the city. The new administration, intent to lift Manchester’s newly amalgamated universities to the heights of Berkeley, Yale and Harvard, seems equally intent to tear the Maths Tower down.
The Mathematics Building, designed by Scherrer and Hicks, opened for serious equations in autumn 1968. Current opinion seems to suggest that it will be empty by spring 2005, and then demolished. The building’s own department has voted it “unfit for purpose”. True, a few things have happened in the world of mathematics in thirty-odd years of the building’s life, like PCs, scientific calculators and whiteboards. I wonder when our city councillors and officers will vote Manchester Town Hall “unfit for purpose”, or maybe maths and vote counting, city audits and budget balancing have very little in common. In any event, architects Scherrer and Hicks turned out the bees-knees of all maths departments back then, one that eager sixth-formers would kill to join. Retired lecturer John Reade tells me that on open days they gaped at the Sixties chic and must have seen themselves in a James Bond movie.
Wilson and Wormersley are not two of Manchester’s favourite names. In the 1960s and 1970s these architects were busy driving the city into a bright tomorrow, which included their designs for the notorious Hulme Crescents, the unloved Arndale, the totally under-utilised University Precinct, and a comprehensive Masterplan for the university campus. They turned from being heroes to pariahs in barely a generation, but their Oxford Road Campus Masterplan was groundbreaking. They proposed a sort of academic apartheid: students and lecturers physically separated from the hoi polloi. A five-metre-high walkway was to link campus buildings along and across Oxford Road, way above the traffic. There are only two remnants of Wilson and Wormersley’s ambitions: a walkway leading from the Precinct to the Royal Northern College of Music and the over-scaled ramp to the main entrance of the Mathematics Building. Soon, it seems, there’ll only be one.
The Maths building has good hardwood details: hand rails, doors and shelves. The lift core, like the exterior walls of the podium, is clad in mosaic tiles. The Yeomans sculpture has a partner chandelier in the entrance, an elegant composition in stainless steel tubing and pearl bulbs that resembles an atomic structure. Too bad the building they embellish is unfit for purpose. The main stairwell in the tower is, I suspect, a rare bit of architectural bravado, a sort of structural pun. It has a suitably mathematical triangular plan, all the way down through eighteen floors, like an extruded triangle or an offset Toblerone. The exterior of the tower is a bundle of cubic shapes, all of different heights, folding around each other, rising and dropping away, seemingly at random. The slender verticality of the tower has horizontal counterpoints, offering another sort of geometric reference. Look out of the high windows and, with the notable exception of the original Alfred Waterhouse buildings and a quite funky Catholic chaplaincy, what you will mainly see are university buildings totally lacking imagination and style. Of almost all the university buildings of the last forty years, only the Maths Tower has grace and scale. A pity then, that it is unfit for purpose.
Project Unity combined the Victoria University of Manchester and UMIST (the University of Manchester Institute of Science and Technology) on 1 October this year. The new President and Vice-Chancellor, Alan Gilbert, has ambitions to lift the University of Manchester up the global ratings. He has a building budget of around £350m to spend across eight or nine projects. John McAslan and Partners has designed the mixed-use scheme that will occupy the Maths Tower site. Surely the McAslan scheme will support contemporary ecological and sustainable practice? John McAslan is well known for restoration work on Frank Lloyd Wright’s Florida College, the De La War Pavilion, Peter Jones Department Store, and others. The Maths Tower isn’t listed. For some reason it seems that the Twentieth Century Society didn’t feel that it merited spot listing. I get the distinct impression that the building has few fans in the city’s planning office. But senior lecturer John Reade (Retired) does not find the building he first taught in in October 1968 “unfit for purpose”. He occasionally and unwittingly strokes the walls as he guides me around the building he so clearly loves. I suspect he’ll take a trip out of town when the demolition gang moves in.
The all-new University of Manchester is a highly ambitious international teaching establishment, a seat of learning and a cultural paragon. A pity, therefore, that the Estates Department’s first act is to destroy one of its finest inherited buildings, a building that is so clearly a candidate for recycling, intelligent reprogramming and skilful refurbishment. Should not a university founded in 1824, re-invented and reborn in 2004, be the first to demonstrate its commitment to best sustainable practice? Should not the new University of Manchester be the first to challenge notions that a building of quality, barely forty years old, should not be condemned as “unfit for purpose” without other and original purposes first being rigorously tested? Should not an architect with John McAslan’s skill and reputation be the first to fight for the retention, in some appropriately modified form, of a building so relatively young and so architecturally distinctive? God knows, if McAslan doesn’t, who will? If a retired maths lecturer can see grace and beauty in this fine building, surely somebody, somewhere in the office of Alan Gilbert, the President and Vice Chancellor, must recognise that the all new University of Manchester is about to set out on entirely the wrong foot and might easily find itself condemned as unfit for purpose.
Read previous: MRUK survey on construction professionals
Back to December 2004
Browse Features Archive
Search
News
For more news from the industry visit our News section.
Features & Reports
For more information from the industry visit our Features & Reports section.




