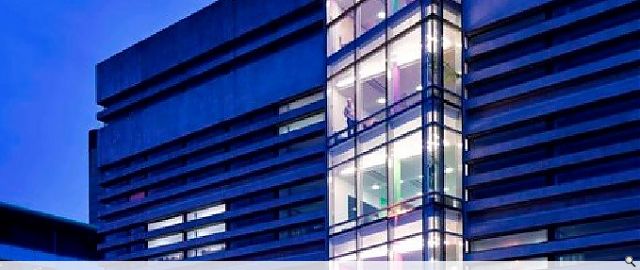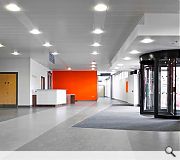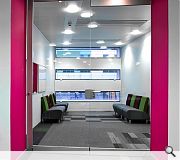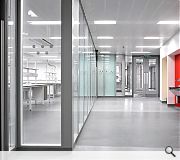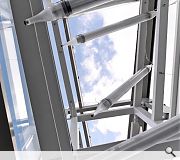New Lister Building
The refurbishment and reconfiguration of The University Tower (renamed New Lister Building) at Glasgow Royal Infirmary to accommodate over levels 1, 4 and 5, new state of the art Diagnostic and Reference Labs and new Clinical Research and Teaching Facilities for NHS Greater Glasgow and Clyde, and on levels 2 and 3 research labs and teaching space for Glasgow University along with new facilities for the MRC Institute of Hearing Research.
The organizing idea for the layouts of the floors is the wide, tilted circulation spine which cuts through the building to the new ‘eyebrow on the front elevation. This ‘eyebrow’, a projecting vertical glass element draws daylight into the deep plan building and is the focus for orientation on each level. The glazed walls between the labs and the wide circulation space enhance the feeling of light and space.
The completed ‘eyebrow’ makes popular staff areas on each floor, a haven to get away from the close lab work and enjoy the panoramic views.
The requirement to adopt colours for wayfinding and to highlight hand washing and lab coat protocols has been the spring board for the use of colours to build on the dynamic of the spaces and create a bright, bold and appropriate environment.
The organizing idea for the layouts of the floors is the wide, tilted circulation spine which cuts through the building to the new ‘eyebrow on the front elevation. This ‘eyebrow’, a projecting vertical glass element draws daylight into the deep plan building and is the focus for orientation on each level. The glazed walls between the labs and the wide circulation space enhance the feeling of light and space.
The completed ‘eyebrow’ makes popular staff areas on each floor, a haven to get away from the close lab work and enjoy the panoramic views.
The requirement to adopt colours for wayfinding and to highlight hand washing and lab coat protocols has been the spring board for the use of colours to build on the dynamic of the spaces and create a bright, bold and appropriate environment.
PROJECT:
New Lister Building
LOCATION:
Glasgow Royal Infirmary
CLIENT:
NHS Greater Glasgow & Clyde
ARCHITECT:
Armitage Associates
STRUCTURAL ENGINEER:
WSP
SERVICES ENGINEER:
Davey + McCulloch
QUANTITY SURVEYOR:
Binnie McKenzie Partnership
Suppliers:
Main Contractor:
Balfour Beatty
Back to Health
Browse by Category
Building Archive
- Buildings Archive 2024
- Buildings Archive 2023
- Buildings Archive 2022
- Buildings Archive 2021
- Buildings Archive 2020
- Buildings Archive 2019
- Buildings Archive 2018
- Buildings Archive 2017
- Buildings Archive 2016
- Buildings Archive 2015
- Buildings Archive 2014
- Buildings Archive 2013
- Buildings Archive 2012
- Buildings Archive 2011
- Buildings Archive 2010
- Buildings Archive 2009
- Buildings Archive 2008
- Buildings Archive 2007
- Buildings Archive 2006
Submit
Search
Features & Reports
For more information from the industry visit our Features & Reports section.


