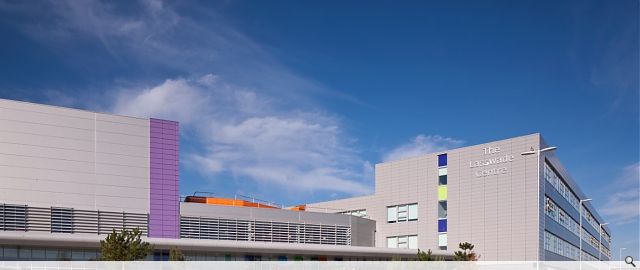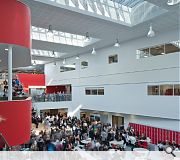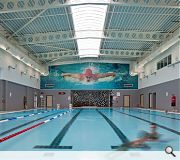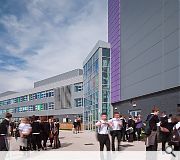The Lasswade Centre
The Lasswade Centre in Midlothian links a new exceptional learning environment with an assortment of community facilities, within a building that is uplifting, vibrant and full of light.
Designed for a complement of 1500 pupils, the four-storey building has been constructed on the existing sports pitches, with state-of-the-art all weather sports facilities being created on the site of the existing school.
The education and community wings are linked at a hinge point which forms the main entrance to the entire hub facility and incorporates a large welcoming hall with a reception, café, exhibition space, library and crèche.
The school design is based on a learning hub concept with the school’s teaching spaces wrapped around a bright and open central atrium which combines teaching, learning, and social space.
The community wing provides two sports halls, a 25m pool, dance studios, fitness and weights suites, squash courts, offices, conference suites, and a Gymnastics Academy which will provide a centre of excellence for gymnastics within the East of Scotland.
Together with Eastwood High School in Newton Mearns, The Lasswade Centre is the first exemplar secondary school to be built as part of the £1.25bn Scottish Futures Trust (SFT) Schools for the Future programme.
Designed for a complement of 1500 pupils, the four-storey building has been constructed on the existing sports pitches, with state-of-the-art all weather sports facilities being created on the site of the existing school.
The education and community wings are linked at a hinge point which forms the main entrance to the entire hub facility and incorporates a large welcoming hall with a reception, café, exhibition space, library and crèche.
The school design is based on a learning hub concept with the school’s teaching spaces wrapped around a bright and open central atrium which combines teaching, learning, and social space.
The community wing provides two sports halls, a 25m pool, dance studios, fitness and weights suites, squash courts, offices, conference suites, and a Gymnastics Academy which will provide a centre of excellence for gymnastics within the East of Scotland.
Together with Eastwood High School in Newton Mearns, The Lasswade Centre is the first exemplar secondary school to be built as part of the £1.25bn Scottish Futures Trust (SFT) Schools for the Future programme.
PROJECT:
The Lasswade Centre
LOCATION:
Midlothian
CLIENT:
Midlothian Council
ARCHITECT:
Cooper Cromar
Suppliers:
Main Contractor:
BAM
Back to Education
Browse by Category
Building Archive
- Buildings Archive 2024
- Buildings Archive 2023
- Buildings Archive 2022
- Buildings Archive 2021
- Buildings Archive 2020
- Buildings Archive 2019
- Buildings Archive 2018
- Buildings Archive 2017
- Buildings Archive 2016
- Buildings Archive 2015
- Buildings Archive 2014
- Buildings Archive 2013
- Buildings Archive 2012
- Buildings Archive 2011
- Buildings Archive 2010
- Buildings Archive 2009
- Buildings Archive 2008
- Buildings Archive 2007
- Buildings Archive 2006
Submit
Search
Features & Reports
For more information from the industry visit our Features & Reports section.






