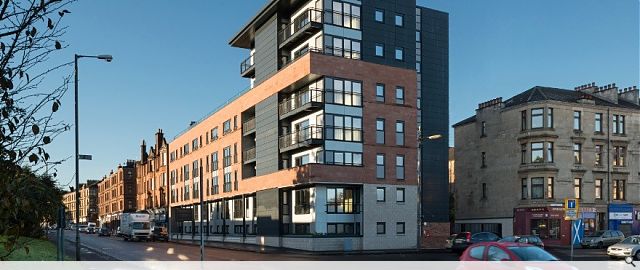Butterbiggins Road
Situated at the junction of Cathcart Road and Butterbiggins Road, this 35-apartment development was designed to meet the needs of a local Housing Association for one and two bedroom amenity housing, specifically for older or disabled people. Large family wheelchair adapted flats were provided with their own private garden on the ground floor.
Lift access has been provided to all floors. A private, secure garden amenity space, including communal drying facilities, raised planting beds and seating for the use of all residents was created at 5th floor level. A fabric first approach to addressing both CO emissions and fuel costs was adopted which included airtight detailing, high levels of insulation and triple glazed windows.
Careful consideration was given to product specification and detailing to meet the conditions of the local environment and reduce ongoing maintenance. The development achieved a Very Good rating under the BREEAM Ecohomes Scheme
Lift access has been provided to all floors. A private, secure garden amenity space, including communal drying facilities, raised planting beds and seating for the use of all residents was created at 5th floor level. A fabric first approach to addressing both CO emissions and fuel costs was adopted which included airtight detailing, high levels of insulation and triple glazed windows.
Careful consideration was given to product specification and detailing to meet the conditions of the local environment and reduce ongoing maintenance. The development achieved a Very Good rating under the BREEAM Ecohomes Scheme
PROJECT:
Butterbiggins Road
LOCATION:
200 Butterbiggins Road, Glasgow
CLIENT:
Govanhill Housing Association
ARCHITECT:
Riach Partnership
STRUCTURAL ENGINEER:
Fairhirst
SERVICES ENGINEER:
The Hawthorn Boyle Partnership
QUANTITY SURVEYOR:
Campbell Martin Associates
Suppliers:
Main Contractor:
CCG (Scotland) Ltd
Photographer:
Tom Manley
Back to Housing
Browse by Category
Building Archive
- Buildings Archive 2024
- Buildings Archive 2023
- Buildings Archive 2022
- Buildings Archive 2021
- Buildings Archive 2020
- Buildings Archive 2019
- Buildings Archive 2018
- Buildings Archive 2017
- Buildings Archive 2016
- Buildings Archive 2015
- Buildings Archive 2014
- Buildings Archive 2013
- Buildings Archive 2012
- Buildings Archive 2011
- Buildings Archive 2010
- Buildings Archive 2009
- Buildings Archive 2008
- Buildings Archive 2007
- Buildings Archive 2006
Submit
Search
Features & Reports
For more information from the industry visit our Features & Reports section.






