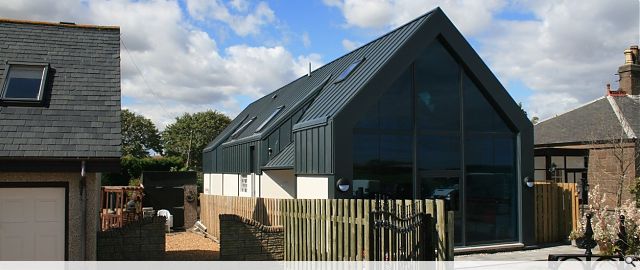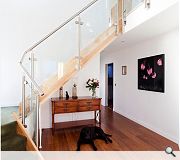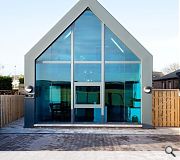The Glass House
Our Clients house plot had on it a narrow, single storey former veterinary surgery, lying vacant. Looking for a more modern house, they commissioned us to see how best to work with the adjacent plot and provide a modern, 3 bedroom house, in place of the old veterinary surgery ‘shed’.
A surprisingly easy journey was had through the Planning system, and the Clients stuck with the concept throughout. To minimise footprint and maximise floor area, single skin SIPS panel construction was used, with a combination of smooth render to ground floor walls and Euroclad cladding sheets used on first floor walls and the roof. Bold fully glazed gables light a double volume space over the
kitchen, and the lounge and first floor bedroom to the rear.
Attention to detail, with patient and enthusiastic contractors ensured a striking addition to the row of houses fronting the golf course.
This project was recently awarded the Montrose Society ‘Design Excellence Award’ 2012.
A surprisingly easy journey was had through the Planning system, and the Clients stuck with the concept throughout. To minimise footprint and maximise floor area, single skin SIPS panel construction was used, with a combination of smooth render to ground floor walls and Euroclad cladding sheets used on first floor walls and the roof. Bold fully glazed gables light a double volume space over the
kitchen, and the lounge and first floor bedroom to the rear.
Attention to detail, with patient and enthusiastic contractors ensured a striking addition to the row of houses fronting the golf course.
This project was recently awarded the Montrose Society ‘Design Excellence Award’ 2012.
PROJECT:
The Glass House
LOCATION:
Trail Drive, Montrose
CLIENT:
Mr and Mrs Williamson
ARCHITECT:
Brunton Design Studio
STRUCTURAL ENGINEER:
Fairhurst (Dundee)
SERVICES ENGINEER:
J.R. Beresford
Suppliers:
Main Contractor:
MJW Construction
Glazing:
AWD Glasgow
Roofing:
North East Contracts, Arbroath
Back to Housing
Browse by Category
Building Archive
- Buildings Archive 2024
- Buildings Archive 2023
- Buildings Archive 2022
- Buildings Archive 2021
- Buildings Archive 2020
- Buildings Archive 2019
- Buildings Archive 2018
- Buildings Archive 2017
- Buildings Archive 2016
- Buildings Archive 2015
- Buildings Archive 2014
- Buildings Archive 2013
- Buildings Archive 2012
- Buildings Archive 2011
- Buildings Archive 2010
- Buildings Archive 2009
- Buildings Archive 2008
- Buildings Archive 2007
- Buildings Archive 2006
Submit
Search
Features & Reports
For more information from the industry visit our Features & Reports section.





