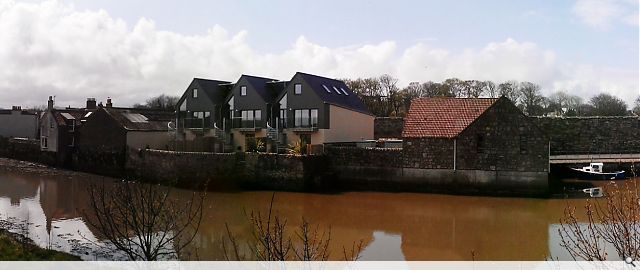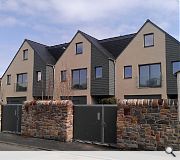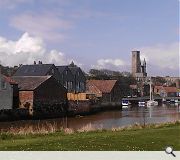St Rules Boatyard
Super insulated low energy timber frame town houses. Prefabricated I section closed panel timber kits. Whole house ventilation & heat recovery units. Situated on a difficult compact brownfield site in the conservation area of St Andrews in Fife. Colapsed harbour wall required rebuilding and issues relating to previous industrial uses required resolving prior to construction.
PROJECT:
St Rules Boatyard
LOCATION:
Balfour Place St. Andrews
CLIENT:
Mr. L. Kaitsaitis
ARCHITECT:
@rchitects
STRUCTURAL ENGINEER:
McKinney Nicholson Associates Ltd.
QUANTITY SURVEYOR:
NWP Scotland Ltd
Back to Housing
Browse by Category
Building Archive
- Buildings Archive 2024
- Buildings Archive 2023
- Buildings Archive 2022
- Buildings Archive 2021
- Buildings Archive 2020
- Buildings Archive 2019
- Buildings Archive 2018
- Buildings Archive 2017
- Buildings Archive 2016
- Buildings Archive 2015
- Buildings Archive 2014
- Buildings Archive 2013
- Buildings Archive 2012
- Buildings Archive 2011
- Buildings Archive 2010
- Buildings Archive 2009
- Buildings Archive 2008
- Buildings Archive 2007
- Buildings Archive 2006
Submit
Search
Features & Reports
For more information from the industry visit our Features & Reports section.





