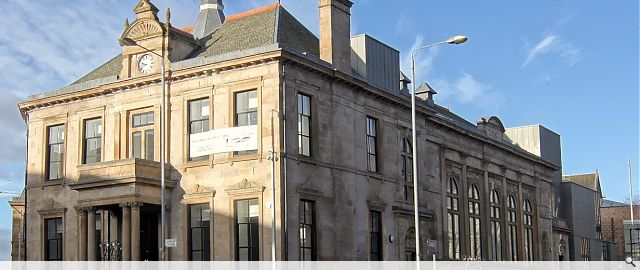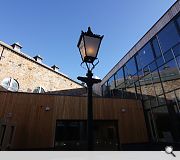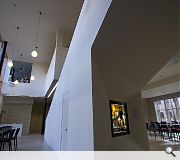Maryhill Burgh halls
At the centre of Maryhill was a complex of historic, but derelict, listed buildings - baths, fire and police stations, plus the Burgh Halls and their unique series of stained glass panels. The Maryhill Burgh Halls Trust, a community-led organisation and recognised Scottish Charity, has been working since 2003 to raise over £9.5m to bring them back to life.
This European award-winning project has now resulted in a modern public hall, café, 10,000 sq. ft. of office space, 2 recording studios, a nursery for 40 children, meeting rooms, and heritage space, all wrapped around an outdoor courtyard.
Ongoing community engagement work during construction has included on-site heritage trade workshops with local primary, college and adult participants, over 200 people getting involved in hands-on stained glass design workshops, and an ongoing programme of walks, talks and tours to a broad audience.
The highly detailed stained glass windows from 1878 showcase the area’s historic trades, and have been unseen for nearly 50 years. The opportunity to return these windows to the area provided a focus for the campaign to re-open these buildings as the centrepiece of the area’s regeneration.
The project mixed sensitive restoration with contemporary design, dynamic building regeneration, sustainable uses, and a well-defined business plan, to ensure that the Halls again fulfill their original purpose as the beating heart of Maryhill’s community.
This European award-winning project has now resulted in a modern public hall, café, 10,000 sq. ft. of office space, 2 recording studios, a nursery for 40 children, meeting rooms, and heritage space, all wrapped around an outdoor courtyard.
Ongoing community engagement work during construction has included on-site heritage trade workshops with local primary, college and adult participants, over 200 people getting involved in hands-on stained glass design workshops, and an ongoing programme of walks, talks and tours to a broad audience.
The highly detailed stained glass windows from 1878 showcase the area’s historic trades, and have been unseen for nearly 50 years. The opportunity to return these windows to the area provided a focus for the campaign to re-open these buildings as the centrepiece of the area’s regeneration.
The project mixed sensitive restoration with contemporary design, dynamic building regeneration, sustainable uses, and a well-defined business plan, to ensure that the Halls again fulfill their original purpose as the beating heart of Maryhill’s community.
PROJECT:
Maryhill Burgh halls
LOCATION:
Maryhill
CLIENT:
Maryhill Burgh Halls Trust
ARCHITECT:
JM Architects
STRUCTURAL ENGINEER:
Buro Happold
SERVICES ENGINEER:
Buro Happold
QUANTITY SURVEYOR:
Gardiner & Theobald
Suppliers:
Main Contractor:
Graham Construction
Back to Public
Browse by Category
Building Archive
- Buildings Archive 2024
- Buildings Archive 2023
- Buildings Archive 2022
- Buildings Archive 2021
- Buildings Archive 2020
- Buildings Archive 2019
- Buildings Archive 2018
- Buildings Archive 2017
- Buildings Archive 2016
- Buildings Archive 2015
- Buildings Archive 2014
- Buildings Archive 2013
- Buildings Archive 2012
- Buildings Archive 2011
- Buildings Archive 2010
- Buildings Archive 2009
- Buildings Archive 2008
- Buildings Archive 2007
- Buildings Archive 2006
Submit
Search
Features & Reports
For more information from the industry visit our Features & Reports section.





