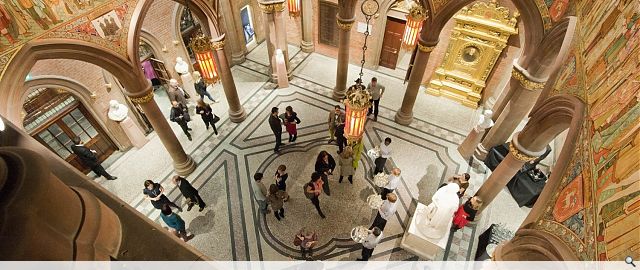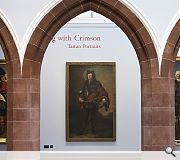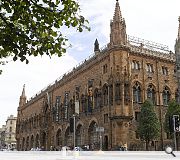Scottish National Portrait Gallery
Now boasting a dramatically reconfigured interior the SNPG now boasts as much as 60% more display space, helped by several cunning interventions - notably insertion of office space into a new mezzanine level which has been likened to ‘inserting a ship into a bottle.’
Outlining some of the key characteristics of the refurbished space architect David Page draws attention to the creation of a sequence of top lit galleries on the top floor.
This reflects a prosaic opened up arcade along the ground floor to deal with entry, shop, café, education and introduction - leaving the main hall free as an “emblematic interior for the building” and a “sandwich of side lit spaces on the first floor housing the photographic collection and relocated library. “
Visitors to the reopened building can look forward to a striated display with the modern collection on the ground and first floor and the classic collection on the top floor. Flexibility in the galleries design allows for alternative collection arrangements in the future.
Accessibility is enhanced by the insertion of a new ramp to the front door which Page conceived as a “smile on the face of the façade” whilst a public lift link to the upper floors doubles up as the painting and sculpture lift.
Page concluded: “Its unique urban setting on the corner of the New Town makes it a true urban building rather than isolated set piece. Someone made a nice comment, the Portrait Gallery as old friend made young again. I like that.”
Outlining some of the key characteristics of the refurbished space architect David Page draws attention to the creation of a sequence of top lit galleries on the top floor.
This reflects a prosaic opened up arcade along the ground floor to deal with entry, shop, café, education and introduction - leaving the main hall free as an “emblematic interior for the building” and a “sandwich of side lit spaces on the first floor housing the photographic collection and relocated library. “
Visitors to the reopened building can look forward to a striated display with the modern collection on the ground and first floor and the classic collection on the top floor. Flexibility in the galleries design allows for alternative collection arrangements in the future.
Accessibility is enhanced by the insertion of a new ramp to the front door which Page conceived as a “smile on the face of the façade” whilst a public lift link to the upper floors doubles up as the painting and sculpture lift.
Page concluded: “Its unique urban setting on the corner of the New Town makes it a true urban building rather than isolated set piece. Someone made a nice comment, the Portrait Gallery as old friend made young again. I like that.”
PROJECT:
Scottish National Portrait Gallery
LOCATION:
Edinburgh
CLIENT:
National Galleries of Scotland
ARCHITECT:
Page\Park
STRUCTURAL ENGINEER:
Will Rudd Davidson
SERVICES ENGINEER:
Harley Haddow
QUANTITY SURVEYOR:
Davis Langdon
INTERIOR DESIGNER:
Graven images
PROJECT MANAGER:
Gardiner & Theobald
Suppliers:
Main Contractor:
BAM
Back to Public
Browse by Category
Building Archive
- Buildings Archive 2024
- Buildings Archive 2023
- Buildings Archive 2022
- Buildings Archive 2021
- Buildings Archive 2020
- Buildings Archive 2019
- Buildings Archive 2018
- Buildings Archive 2017
- Buildings Archive 2016
- Buildings Archive 2015
- Buildings Archive 2014
- Buildings Archive 2013
- Buildings Archive 2012
- Buildings Archive 2011
- Buildings Archive 2010
- Buildings Archive 2009
- Buildings Archive 2008
- Buildings Archive 2007
- Buildings Archive 2006
Submit
Search
Features & Reports
For more information from the industry visit our Features & Reports section.





