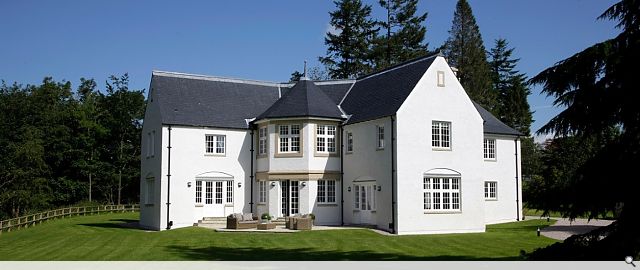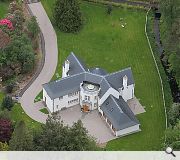Avenel, plot 3
Plot 3 at Avenel is the third of six Arts and Crafts houses to be built in a mature and unique garden setting on the edge of the village of Kilmacolm. The architectural brief was to create six homes for the five acre garden site, each of a unique design but all in a harmonious and classical West of Scotland style with natural slate roofs, cast iron guttering and white wet dash render exteriors.
Externally they had to look like they had been there forever, but internally they had to meet the requirements of modern living.
The entire site extends to eight acres which includes private woodland where paths wind through mature trees to the banks of the River Gryffe. Each individual house is situated on a generous plot positioned to provide privacy and ensure maximum light with southern and westerly aspects.
Solid timber external doors, extensive stone detailing around entrances and windows and intricate lead work are used in all the houses. In the early stages of construction, five craftsmen masons were on site, fashioning the blocks of Stanton Moor sandstone.
The “butterfly” design of Plot 3 accommodates a stunning double height entrance hall in the form of an octagonal drum with a circular staircase wrapping around inside it.
From this octagon the wings of the house lead to generous accommodation including a large dining kitchen and informal living area, 2 formal reception rooms, 6 bedrooms and 5 bathrooms. Ancillary accommodation includes a utility, shower room and boot room.
Internal finishes have been completed to an exceptional standard with marble and smoked oak flooring, deep cornicing, high skirtings and solid oak panelled doors. The kitchen is by Poggenpohl, bathrooms by Villeroy & Boch and Hansgrohe and fireplaces by Chesneys.
Externally they had to look like they had been there forever, but internally they had to meet the requirements of modern living.
The entire site extends to eight acres which includes private woodland where paths wind through mature trees to the banks of the River Gryffe. Each individual house is situated on a generous plot positioned to provide privacy and ensure maximum light with southern and westerly aspects.
Solid timber external doors, extensive stone detailing around entrances and windows and intricate lead work are used in all the houses. In the early stages of construction, five craftsmen masons were on site, fashioning the blocks of Stanton Moor sandstone.
The “butterfly” design of Plot 3 accommodates a stunning double height entrance hall in the form of an octagonal drum with a circular staircase wrapping around inside it.
From this octagon the wings of the house lead to generous accommodation including a large dining kitchen and informal living area, 2 formal reception rooms, 6 bedrooms and 5 bathrooms. Ancillary accommodation includes a utility, shower room and boot room.
Internal finishes have been completed to an exceptional standard with marble and smoked oak flooring, deep cornicing, high skirtings and solid oak panelled doors. The kitchen is by Poggenpohl, bathrooms by Villeroy & Boch and Hansgrohe and fireplaces by Chesneys.
PROJECT:
Avenel, plot 3
LOCATION:
Knockbuckle Lane, Kilmacolm
CLIENT:
Scops Developments Ltd
ARCHITECT:
Thomas Robinson Architects/Adam Architecture
STRUCTURAL ENGINEER:
Clancy Consulting
QUANTITY SURVEYOR:
Christy Partnership
INTERIOR DESIGNER:
Baillie Fleming Design Ltd
PROJECT MANAGER:
Gryffe Developments Ltd
Suppliers:
Main Contractor:
Hunter & Clarke/Ogilvie
Back to Housing
Browse by Category
Building Archive
- Buildings Archive 2023
- Buildings Archive 2022
- Buildings Archive 2021
- Buildings Archive 2020
- Buildings Archive 2019
- Buildings Archive 2018
- Buildings Archive 2017
- Buildings Archive 2016
- Buildings Archive 2015
- Buildings Archive 2014
- Buildings Archive 2013
- Buildings Archive 2012
- Buildings Archive 2011
- Buildings Archive 2010
- Buildings Archive 2009
- Buildings Archive 2008
- Buildings Archive 2007
- Buildings Archive 2006
Submit
Search
Features & Reports
For more information from the industry visit our Features & Reports section.




