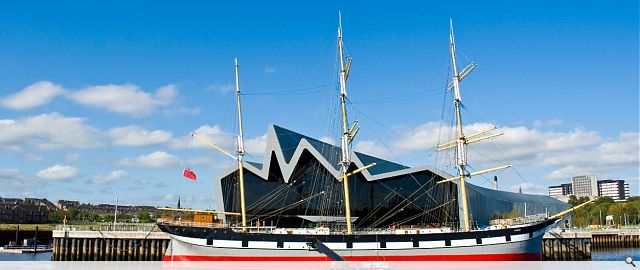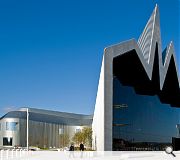Riverside Museum
The museum, a sectional extrusion open at both ends, its outline encapsulating a wave or pleat, flows from city to waterfront, symbolizing dynamic relationship between Glasgow and the ship-building, seafaring and industrial legacy of the river Clyde. Clear glass facades allow light to flood through the main exhibition space.
PROJECT:
Riverside Museum
LOCATION:
Glasgow
CLIENT:
Glasgow City Council
ARCHITECT:
Zaha Hadid
STRUCTURAL ENGINEER:
Buro Happold
LANDSCAPE ARCHITECT:
Gross Max
PROJECT MANAGER:
Capita Symonds Ltd
Suppliers:
Main Contractor:
BAM Construction Ltd
Back to Public
Browse by Category
Building Archive
- Buildings Archive 2024
- Buildings Archive 2023
- Buildings Archive 2022
- Buildings Archive 2021
- Buildings Archive 2020
- Buildings Archive 2019
- Buildings Archive 2018
- Buildings Archive 2017
- Buildings Archive 2016
- Buildings Archive 2015
- Buildings Archive 2014
- Buildings Archive 2013
- Buildings Archive 2012
- Buildings Archive 2011
- Buildings Archive 2010
- Buildings Archive 2009
- Buildings Archive 2008
- Buildings Archive 2007
- Buildings Archive 2006
Submit
Search
Features & Reports
For more information from the industry visit our Features & Reports section.





