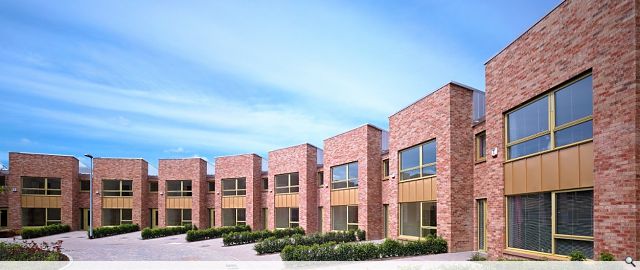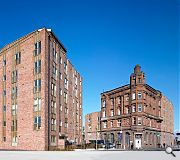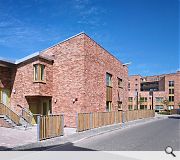Govan Gateway
Govan Gateway, sitting at the edge of Govan Town Centre, both defines the entrance to Govan and acts as a prominent symbol of the urban renewal of this inner city suburb. The commission was won through an open competition organised by Govan Housing Association.
The development consists of three distinct elements:
The Gateway, a freestanding six storey block with rooftop pavilion and garden, set at an angle away from the pavement edge to maintain the view to an historic tenement, know locally as the “Potted Heid” due to the similarity of its granite base to potted meat, recognising that this tenement already formed the gateway to Govan A small square has been created in the resulting space between the flats and the pavement.
The Terrace, a gently curving five storey block adjoining the “Potted Heid”. The granite base and string course of the Potted Heid is reflected in the use of polished block and precast stringcourse. The flats are accessed from a south facing external balcony, the width, design and orientation allowing resident’s to actively use and personalise this external space.
The Crescent, set behind the Terrace and dramatically reducing in scale, this provides a mix of houses and low level flats all south facing with private gardens. The shape of the crescent and scale of buildings create a quiet, intimate space.
Overall the development provides a mix of 37 units for rent, 30 for sale and 12 for shared equity.
A simple palette of materials has been used throughout, a multi-hued brick, polished block and gold aluminium cladding, all used to reflect the materials and colours in the surrounding buildings.
The development consists of three distinct elements:
The Gateway, a freestanding six storey block with rooftop pavilion and garden, set at an angle away from the pavement edge to maintain the view to an historic tenement, know locally as the “Potted Heid” due to the similarity of its granite base to potted meat, recognising that this tenement already formed the gateway to Govan A small square has been created in the resulting space between the flats and the pavement.
The Terrace, a gently curving five storey block adjoining the “Potted Heid”. The granite base and string course of the Potted Heid is reflected in the use of polished block and precast stringcourse. The flats are accessed from a south facing external balcony, the width, design and orientation allowing resident’s to actively use and personalise this external space.
The Crescent, set behind the Terrace and dramatically reducing in scale, this provides a mix of houses and low level flats all south facing with private gardens. The shape of the crescent and scale of buildings create a quiet, intimate space.
Overall the development provides a mix of 37 units for rent, 30 for sale and 12 for shared equity.
A simple palette of materials has been used throughout, a multi-hued brick, polished block and gold aluminium cladding, all used to reflect the materials and colours in the surrounding buildings.
PROJECT:
Govan Gateway
LOCATION:
Govan, Glasgow
CLIENT:
Govan Housing Association
ARCHITECT:
Collective Architecture
Back to Housing
Browse by Category
Building Archive
- Buildings Archive 2024
- Buildings Archive 2023
- Buildings Archive 2022
- Buildings Archive 2021
- Buildings Archive 2020
- Buildings Archive 2019
- Buildings Archive 2018
- Buildings Archive 2017
- Buildings Archive 2016
- Buildings Archive 2015
- Buildings Archive 2014
- Buildings Archive 2013
- Buildings Archive 2012
- Buildings Archive 2011
- Buildings Archive 2010
- Buildings Archive 2009
- Buildings Archive 2008
- Buildings Archive 2007
- Buildings Archive 2006
Submit
Search
Features & Reports
For more information from the industry visit our Features & Reports section.





