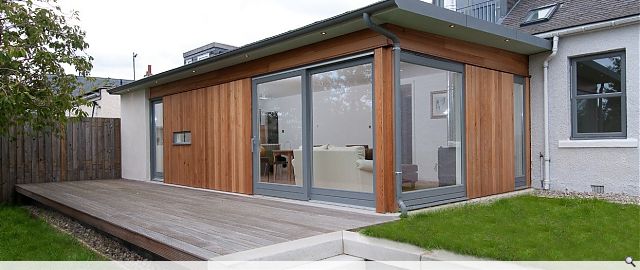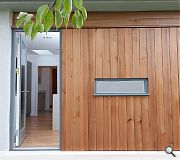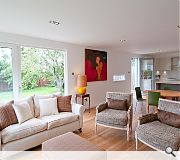Hailes Gardens
City Architecture Office designed the remodelling and extension of this typical pyramidal bungalow in the Colinton area of Edinburgh. The brief was to create a modern family house with strong connections to the outdoors. The client wanted to enjoy panoramic views of the city skyline and the contrasting hillscape that could be realised by converting the roof space. To achieve this the layout was significantly altered and the loft converted. To the rear a new garden extension contains a lounge, dining , kitchen and utility room that opens out onto a terrace. The original rooms are reconfigured to form bedrooms, a bathroom, stairs and improved circulation.
This timber framed extension is a large open space that benefits from excellent natural light and views out across the garden with seemless openings onto a timber decked terrace. Carefully placed openings let light flood deep into the plan. Paired oak pocket doors give access to this new space which is set lower than the level of the main house- cascading into the main living area and beyond. A woodburning stove offers a focal heat source to compliment the underfloor heating within a well insulated envelope.
The perimeter has corner glazing and slot windows to maximise natural light and views to the garden from key positions within the room. The palette of materials comprises render, brick, oak, cedar, glass and zinc. The extension is clad in oiled tongue & grooved Western Red Cedar boards that are carefully set out to avoid cut boards at openings.
The extension roof is finished in anthracite zinc and the volume of the interior follows the shallow pitch to maximise the height within the space. Work to the existing property included a major reorganisation of primary space to form a new bathroom, bedrooms and storage on the ground floor and by making use of the former loft, an ensuite bedroom and balcony on the first floor.
This timber framed extension is a large open space that benefits from excellent natural light and views out across the garden with seemless openings onto a timber decked terrace. Carefully placed openings let light flood deep into the plan. Paired oak pocket doors give access to this new space which is set lower than the level of the main house- cascading into the main living area and beyond. A woodburning stove offers a focal heat source to compliment the underfloor heating within a well insulated envelope.
The perimeter has corner glazing and slot windows to maximise natural light and views to the garden from key positions within the room. The palette of materials comprises render, brick, oak, cedar, glass and zinc. The extension is clad in oiled tongue & grooved Western Red Cedar boards that are carefully set out to avoid cut boards at openings.
The extension roof is finished in anthracite zinc and the volume of the interior follows the shallow pitch to maximise the height within the space. Work to the existing property included a major reorganisation of primary space to form a new bathroom, bedrooms and storage on the ground floor and by making use of the former loft, an ensuite bedroom and balcony on the first floor.
PROJECT:
Hailes Gardens
LOCATION:
Edinburgh
CLIENT:
Mr Steven Clark
ARCHITECT:
City Architecture Office
STRUCTURAL ENGINEER:
Peter Robinson & Associates
Suppliers:
Main Contractor:
Thomas Burns Buildings and Jonery
Back to Housing
Browse by Category
Building Archive
- Buildings Archive 2024
- Buildings Archive 2023
- Buildings Archive 2022
- Buildings Archive 2021
- Buildings Archive 2020
- Buildings Archive 2019
- Buildings Archive 2018
- Buildings Archive 2017
- Buildings Archive 2016
- Buildings Archive 2015
- Buildings Archive 2014
- Buildings Archive 2013
- Buildings Archive 2012
- Buildings Archive 2011
- Buildings Archive 2010
- Buildings Archive 2009
- Buildings Archive 2008
- Buildings Archive 2007
- Buildings Archive 2006
Submit
Search
Features & Reports
For more information from the industry visit our Features & Reports section.





