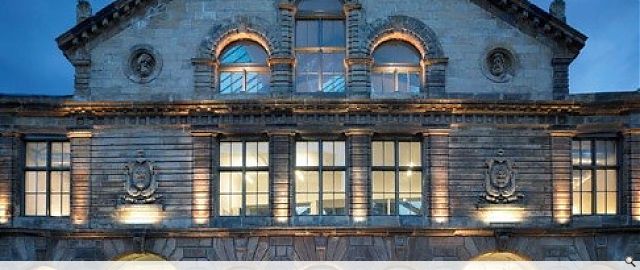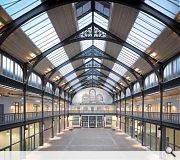Wasp's Studios
The Briggait, formerly the city of Glasgow’s fishmarket and a Grade `A` listed building, occupies almost all of a city block on the north bank of the Clyde and consists of a series of large market halls, dating from 1873, 1889 and 1904 respectively. It has been described by Historic Scotland as ‘Scotland’s most important collection of surviving market halls’.
An unsuccessful 1980’s conversion of the building complex to a specialty shopping centre saw the Briggait lie largely empty and deteriorating for 20 years. However, Wasps Artists’ Studios (Workshop and Artists Studio Provision Scotland), a charity that acquires, develops and manages affordable studio space for visual artists, identified the potential of the Briggait as new centre for the production and display of visual art and appointed Nicoll Russell Studios as the Architect for the development.
The central aim of the project has been the creation of studio and workshop facilities of the highest quality whilst at the same time recognising and respecting the historical and architectural integrity of the building complex. Much of the 1980’s work has been removed to reveal the elegant hall of 1873 in its glory whilst bold new glass-walled studios have been introduced into the more utilitarian halls of 1889 and 1904.
Consequently, through the careful restoration of the original historic fabric of the market halls coupled with the creation of modern `insertions`, a new lease of life has been given to one of Glasgow’s lost architectural gems.
An unsuccessful 1980’s conversion of the building complex to a specialty shopping centre saw the Briggait lie largely empty and deteriorating for 20 years. However, Wasps Artists’ Studios (Workshop and Artists Studio Provision Scotland), a charity that acquires, develops and manages affordable studio space for visual artists, identified the potential of the Briggait as new centre for the production and display of visual art and appointed Nicoll Russell Studios as the Architect for the development.
The central aim of the project has been the creation of studio and workshop facilities of the highest quality whilst at the same time recognising and respecting the historical and architectural integrity of the building complex. Much of the 1980’s work has been removed to reveal the elegant hall of 1873 in its glory whilst bold new glass-walled studios have been introduced into the more utilitarian halls of 1889 and 1904.
Consequently, through the careful restoration of the original historic fabric of the market halls coupled with the creation of modern `insertions`, a new lease of life has been given to one of Glasgow’s lost architectural gems.
PROJECT:
Wasp's Studios
LOCATION:
Briggait, Glasgow
CLIENT:
WASPS Studuis and the WASPS Trust
ARCHITECT:
Nicoll Russell Studio
STRUCTURAL ENGINEER:
Buro Happold
Back to Historic Buildings & Conservation
Browse by Category
Building Archive
- Buildings Archive 2024
- Buildings Archive 2023
- Buildings Archive 2022
- Buildings Archive 2021
- Buildings Archive 2020
- Buildings Archive 2019
- Buildings Archive 2018
- Buildings Archive 2017
- Buildings Archive 2016
- Buildings Archive 2015
- Buildings Archive 2014
- Buildings Archive 2013
- Buildings Archive 2012
- Buildings Archive 2011
- Buildings Archive 2010
- Buildings Archive 2009
- Buildings Archive 2008
- Buildings Archive 2007
- Buildings Archive 2006
Submit
Search
Features & Reports
For more information from the industry visit our Features & Reports section.




