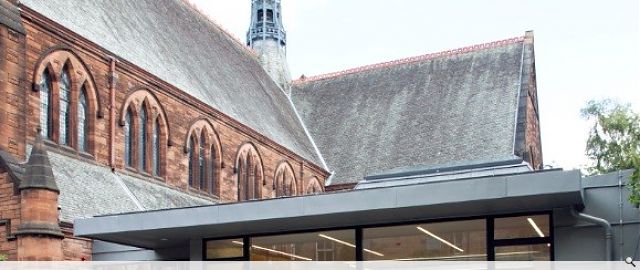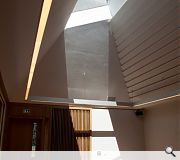Morningside Parish Church
A single storey extension of a large B listed Church in Morningside, Edinburgh to form new multi-functional spaces for use by the congregation and wider community. Bright airy naturally ventilated meeting spaces have been integrated on the existing site improving the accessibility of the church and providing parishioners with a more flexible building fit for 21st century worship and community events.
A new entrance is located on the west facade and leads to a fully glazed welcome area which acts as an ancillary space to the main multi-functional room. This flexible space naturally divides into three spaces using sliding screens and is top lit by three large rooflights incorporated into the distinctive section of the building. A continuous storage wall extends the whole length of the spaces. Each room is provided with natural stack ventilation using louvres incorporated into the top of the roof pitches. The building aims to touch the existing building as lightly as possible; the multi-functional room is held off the south facade of the existing church by the main spinal corridor which has a glazed roof. The welcome area opens onto a outside terrace to extend the use of the main spaces out into the landscape.
In conjunction with the new accommodation the existing hall has been carefully refurbished and support accommodation created to serve the new recreational spaces. A new connection is made between the nave and the circulation space by adapting the south transept of the church.
A new entrance is located on the west facade and leads to a fully glazed welcome area which acts as an ancillary space to the main multi-functional room. This flexible space naturally divides into three spaces using sliding screens and is top lit by three large rooflights incorporated into the distinctive section of the building. A continuous storage wall extends the whole length of the spaces. Each room is provided with natural stack ventilation using louvres incorporated into the top of the roof pitches. The building aims to touch the existing building as lightly as possible; the multi-functional room is held off the south facade of the existing church by the main spinal corridor which has a glazed roof. The welcome area opens onto a outside terrace to extend the use of the main spaces out into the landscape.
In conjunction with the new accommodation the existing hall has been carefully refurbished and support accommodation created to serve the new recreational spaces. A new connection is made between the nave and the circulation space by adapting the south transept of the church.
PROJECT:
Morningside Parish Church
LOCATION:
Edinburgh
CLIENT:
Morningside Parish Church
ARCHITECT:
LDN
STRUCTURAL ENGINEER:
Elliott and Company
SERVICES ENGINEER:
Irons Foulner Partnership
QUANTITY SURVEYOR:
Morham & Brotchie
Back to Public
Browse by Category
Building Archive
- Buildings Archive 2023
- Buildings Archive 2022
- Buildings Archive 2021
- Buildings Archive 2020
- Buildings Archive 2019
- Buildings Archive 2018
- Buildings Archive 2017
- Buildings Archive 2016
- Buildings Archive 2015
- Buildings Archive 2014
- Buildings Archive 2013
- Buildings Archive 2012
- Buildings Archive 2011
- Buildings Archive 2010
- Buildings Archive 2009
- Buildings Archive 2008
- Buildings Archive 2007
- Buildings Archive 2006
Submit
Search
Features & Reports
For more information from the industry visit our Features & Reports section.




