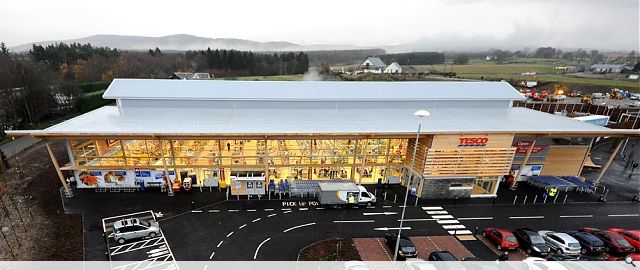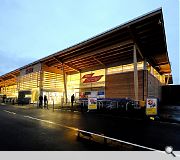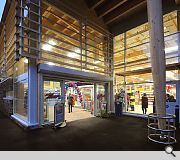Tesco store
This 4,500sq/m store on the outskirts of Banchory has been designed to reflect the woodland setting of the area.
Energy efficient measures have been used to reduce the buildings carbon footprint both during and after construction.
Energy efficient measures have been used to reduce the buildings carbon footprint both during and after construction.
PROJECT:
Tesco store
LOCATION:
Banchory
CLIENT:
tesco Stores ltd
ARCHITECT:
Manson Architects
STRUCTURAL ENGINEER:
Goodson Associates
SERVICES ENGINEER:
EIC
QUANTITY SURVEYOR:
Thomas & Adamson
Suppliers:
Main Contractor:
Barr Construction
Back to Retail/Commercial/Industrial
Browse by Category
Building Archive
- Buildings Archive 2024
- Buildings Archive 2023
- Buildings Archive 2022
- Buildings Archive 2021
- Buildings Archive 2020
- Buildings Archive 2019
- Buildings Archive 2018
- Buildings Archive 2017
- Buildings Archive 2016
- Buildings Archive 2015
- Buildings Archive 2014
- Buildings Archive 2013
- Buildings Archive 2012
- Buildings Archive 2011
- Buildings Archive 2010
- Buildings Archive 2009
- Buildings Archive 2008
- Buildings Archive 2007
- Buildings Archive 2006
Submit
Search
Features & Reports
For more information from the industry visit our Features & Reports section.





