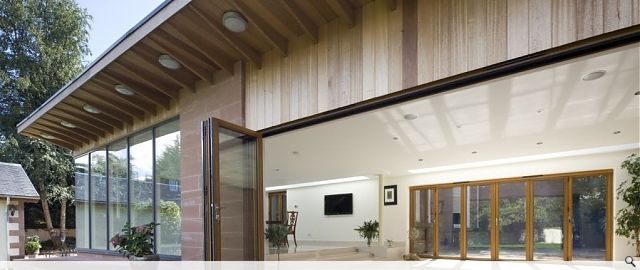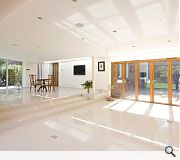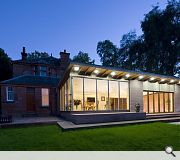Residential Extension
A striking contemporary design complementing the existing two storey stone house in scale, form and materiality provides a connection between the house and the gardens. A glass link at the walls and roof provides a transition between the heavy mass of the house and the delicate nature of the extension allowing light to penetrate the deep plan. A materials palette of sandstone, timber and glass create a large open space that benefits from excellent natural light and views across the garden with large sliding doors on the lower level providing a direct connection with the rear and courtyard gardens.
PROJECT:
Residential Extension
LOCATION:
Glasgow, south side
CLIENT:
Private
ARCHITECT:
CRGP
STRUCTURAL ENGINEER:
T. Lawrie & Partners
Suppliers:
Main Contractor:
balmore Construction
Back to Housing
Browse by Category
Building Archive
- Buildings Archive 2024
- Buildings Archive 2023
- Buildings Archive 2022
- Buildings Archive 2021
- Buildings Archive 2020
- Buildings Archive 2019
- Buildings Archive 2018
- Buildings Archive 2017
- Buildings Archive 2016
- Buildings Archive 2015
- Buildings Archive 2014
- Buildings Archive 2013
- Buildings Archive 2012
- Buildings Archive 2011
- Buildings Archive 2010
- Buildings Archive 2009
- Buildings Archive 2008
- Buildings Archive 2007
- Buildings Archive 2006
Submit
Search
Features & Reports
For more information from the industry visit our Features & Reports section.





