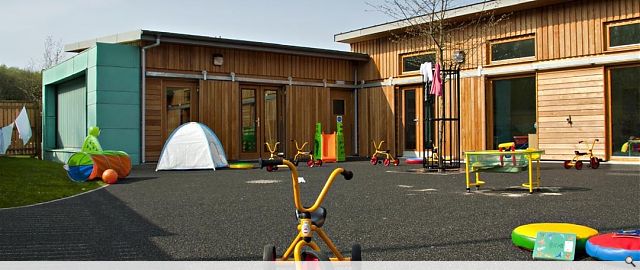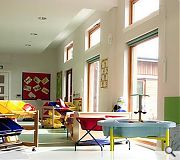Riverside Nursery
Coltart Earley Architecture were appointed by Riverside Inverclyde in 2009 to design a new children’s nursery in Riverside Business Park, Greenock. The design for the nursery presented us with the challenge of relating to the scale of the surrounding buildings whilst simultaneously addressing the diminutive stature of the building’s principle users: 65 children aged from 2 months to 5 years. At the same time we were faced with the need to provide a strong sense of enclosure and protection, whilst maximising
children’s access to outside space.
All of the group rooms enclose and open out onto a private south facing play courtyard. The walls surrounding this space are heavily glazed so that the rooms are flooded with natural light, whilst sliding louvered shutters provide adjustable shading and security for this softer façade.
The architectural language of the external walls is more robust with small windows at high and low level affording views of the surrounding landscape for both adults and small children.
The external materials were selected to relate to the context of both the commercial architecture and the greenery to the South. The principle materials are un-stained Scottish larch, pre-oxidised copper cladding and reconstituted stone. The stone wall to the North side of the building provides a relatively formal frontage appropriate to the context, and is flanked by copper clad ‘tubes’ with Reglit screens at both ends. The Reglit screens are lit from behind to provide an additional sense of security and to allow glimpses of activity within the building.
The nursery opened its doors to its young users in February 2011, and is already proving to be an asset to both the business park and the local community.
children’s access to outside space.
All of the group rooms enclose and open out onto a private south facing play courtyard. The walls surrounding this space are heavily glazed so that the rooms are flooded with natural light, whilst sliding louvered shutters provide adjustable shading and security for this softer façade.
The architectural language of the external walls is more robust with small windows at high and low level affording views of the surrounding landscape for both adults and small children.
The external materials were selected to relate to the context of both the commercial architecture and the greenery to the South. The principle materials are un-stained Scottish larch, pre-oxidised copper cladding and reconstituted stone. The stone wall to the North side of the building provides a relatively formal frontage appropriate to the context, and is flanked by copper clad ‘tubes’ with Reglit screens at both ends. The Reglit screens are lit from behind to provide an additional sense of security and to allow glimpses of activity within the building.
The nursery opened its doors to its young users in February 2011, and is already proving to be an asset to both the business park and the local community.
PROJECT:
Riverside Nursery
LOCATION:
21 pottery Street, Riverside Business Park, Greenock
CLIENT:
Riverside Inverclyde
ARCHITECT:
Coltart Earley
STRUCTURAL ENGINEER:
W.A. Fairhurst and Partners
QUANTITY SURVEYOR:
Gleeds International Management & Construction Consultants
Suppliers:
Main Contractor:
CBC (Glasgow) Ltd
Back to Education
Browse by Category
Building Archive
- Buildings Archive 2023
- Buildings Archive 2022
- Buildings Archive 2021
- Buildings Archive 2020
- Buildings Archive 2019
- Buildings Archive 2018
- Buildings Archive 2017
- Buildings Archive 2016
- Buildings Archive 2015
- Buildings Archive 2014
- Buildings Archive 2013
- Buildings Archive 2012
- Buildings Archive 2011
- Buildings Archive 2010
- Buildings Archive 2009
- Buildings Archive 2008
- Buildings Archive 2007
- Buildings Archive 2006
Submit
Search
Features & Reports
For more information from the industry visit our Features & Reports section.




