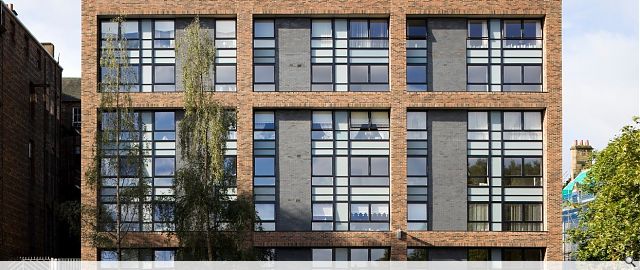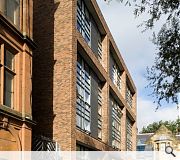Pearce Street
Austin-Smith:Lord were appointed by Bield Housing Association for a residential development for an urban site in central Govan, Glasgow. This is an archaeologically sensitive site where we prepared a Masterplan for Water Row behind the ‘A’ Listed Rowand Anderson’s Pearce Institute.
Flats occupy the whole footprint of the site consequently the north and west elevations which front the street are the only elevations where habitable rooms could be located. The flats therefore face north and west with magnificent views over the Clyde. The common areas stairs, lift and circulation spaces are in the south elevation where windows have been set back to allow extensive sun penetration into ‘sun space’ sitting areas. Open space is provided by a south facing logia sitting over the central boiler plant. The flats accommodate 3 wheelchair flats and 24 ambulant flats for the elderly.
Flats occupy the whole footprint of the site consequently the north and west elevations which front the street are the only elevations where habitable rooms could be located. The flats therefore face north and west with magnificent views over the Clyde. The common areas stairs, lift and circulation spaces are in the south elevation where windows have been set back to allow extensive sun penetration into ‘sun space’ sitting areas. Open space is provided by a south facing logia sitting over the central boiler plant. The flats accommodate 3 wheelchair flats and 24 ambulant flats for the elderly.
PROJECT:
Pearce Street
LOCATION:
10 Pearce Street, Govan
CLIENT:
Bield Housing Association
ARCHITECT:
Austin Smith Lord
STRUCTURAL ENGINEER:
URS/Scott Wilson
SERVICES ENGINEER:
David R Murray & Associates
QUANTITY SURVEYOR:
Armour Construction Consultants
Suppliers:
Main Contractor:
CCG (Scotland) Ltd
Back to Housing
Browse by Category
Building Archive
- Buildings Archive 2024
- Buildings Archive 2023
- Buildings Archive 2022
- Buildings Archive 2021
- Buildings Archive 2020
- Buildings Archive 2019
- Buildings Archive 2018
- Buildings Archive 2017
- Buildings Archive 2016
- Buildings Archive 2015
- Buildings Archive 2014
- Buildings Archive 2013
- Buildings Archive 2012
- Buildings Archive 2011
- Buildings Archive 2010
- Buildings Archive 2009
- Buildings Archive 2008
- Buildings Archive 2007
- Buildings Archive 2006
Submit
Search
Features & Reports
For more information from the industry visit our Features & Reports section.




