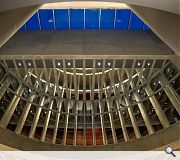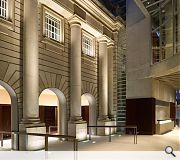Usher Hall
LDN were commissioned by the City of Edinburgh Council to prepare proposals to resolve the many practical shortcomings of a building that is an icon for the performing arts in Scotland. The Usher Hall is a significant piece of architecture. It is listed, Grade A. It is not usual, in these times when we have learned to respect our old buildings, to propose highly visible modern extensions to them. The design aims to respond fully to the architectural issues raised by extending a beaux arts building.
In true beaux arts tradition, geometry defines the extent of the new work – a podium providing level access to all entrances, and a three storey extension accommodating the required additional space. The entrance to the new wing is, like the main entrance doors to the Hall, off the new podium. The old and new doors acknowledge each other as belonging to the same institution but the new entrance, carefully angled to be visible without being obtrusive, does not detract from the significance of the three main doors. The relationship between old and new is further exhibited by windows in the new wing on Grindlay Street that display not only the public space within but also the stone architecture of the central elements of the existing Grindlay Street façade.
The resulting composition ensures that there is no confusion between old and new, that the new complements rather than competes with the old, that the strengths of the original design are revealed. Yet the new wing gives a clear signal of renewal for the Usher Hall and an invitation to celebrate and enjoy the place in a new and relevant way.
In true beaux arts tradition, geometry defines the extent of the new work – a podium providing level access to all entrances, and a three storey extension accommodating the required additional space. The entrance to the new wing is, like the main entrance doors to the Hall, off the new podium. The old and new doors acknowledge each other as belonging to the same institution but the new entrance, carefully angled to be visible without being obtrusive, does not detract from the significance of the three main doors. The relationship between old and new is further exhibited by windows in the new wing on Grindlay Street that display not only the public space within but also the stone architecture of the central elements of the existing Grindlay Street façade.
The resulting composition ensures that there is no confusion between old and new, that the new complements rather than competes with the old, that the strengths of the original design are revealed. Yet the new wing gives a clear signal of renewal for the Usher Hall and an invitation to celebrate and enjoy the place in a new and relevant way.
PROJECT:
Usher Hall
LOCATION:
Edinburgh
CLIENT:
City of Edinburgh Council
ARCHITECT:
Speirs + Major Associates, LDN Architects
Back to Public
Browse by Category
Building Archive
- Buildings Archive 2024
- Buildings Archive 2023
- Buildings Archive 2022
- Buildings Archive 2021
- Buildings Archive 2020
- Buildings Archive 2019
- Buildings Archive 2018
- Buildings Archive 2017
- Buildings Archive 2016
- Buildings Archive 2015
- Buildings Archive 2014
- Buildings Archive 2013
- Buildings Archive 2012
- Buildings Archive 2011
- Buildings Archive 2010
- Buildings Archive 2009
- Buildings Archive 2008
- Buildings Archive 2007
- Buildings Archive 2006
Submit
Search
Features & Reports
For more information from the industry visit our Features & Reports section.





