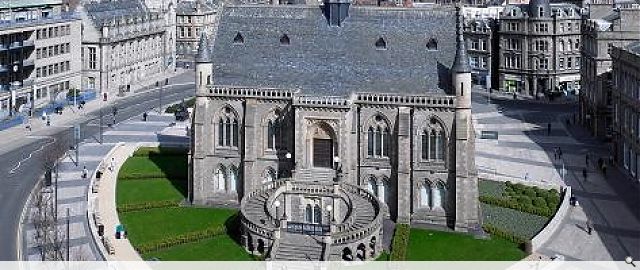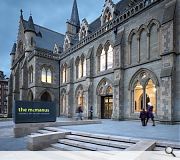McManus Galleries
n 2002, Dundee City Council held a limited competition for a design study on Albert Square that Page \ Park won. Key aspects of the brief were an improved setting for the grade ‘A’ listed McManus Galleries building, the need for a green lung and pedestrian respite within the city.
That process has now seen the galleries benefit from a new entrance on the south elevation on the axis of the north elevation, creating a new arrival point at the heart of the building. A new circulation core with stairs and lift connects all levels of the building.
The geometry of the new stair relates to the vesica piscis form at the heart of the building’s gothic language. The resulting sculptural form echoes that of Gilbert Scott’s circular stair adjacent to the north entrance and the sweeping external stone stair on the west façade.
Externally, McManus Galleries had become stranded on a traffic island; railings, barriers and road signs dominated the approach from the city centre making it an obstacle course to negotiate rather than an inviting prospect.
That process has now seen the galleries benefit from a new entrance on the south elevation on the axis of the north elevation, creating a new arrival point at the heart of the building. A new circulation core with stairs and lift connects all levels of the building.
The geometry of the new stair relates to the vesica piscis form at the heart of the building’s gothic language. The resulting sculptural form echoes that of Gilbert Scott’s circular stair adjacent to the north entrance and the sweeping external stone stair on the west façade.
Externally, McManus Galleries had become stranded on a traffic island; railings, barriers and road signs dominated the approach from the city centre making it an obstacle course to negotiate rather than an inviting prospect.
PROJECT:
McManus Galleries
LOCATION:
Albert Square, Dundee
CLIENT:
Dundee City Council
ARCHITECT:
Page\Park
STRUCTURAL ENGINEER:
Dundee City Council
SERVICES ENGINEER:
Dundee City Council
QUANTITY SURVEYOR:
Dundee City Council
Suppliers:
Main Contractor:
Muirfield Contracts
Back to Historic Buildings & Conservation
Browse by Category
Building Archive
- Buildings Archive 2024
- Buildings Archive 2023
- Buildings Archive 2022
- Buildings Archive 2021
- Buildings Archive 2020
- Buildings Archive 2019
- Buildings Archive 2018
- Buildings Archive 2017
- Buildings Archive 2016
- Buildings Archive 2015
- Buildings Archive 2014
- Buildings Archive 2013
- Buildings Archive 2012
- Buildings Archive 2011
- Buildings Archive 2010
- Buildings Archive 2009
- Buildings Archive 2008
- Buildings Archive 2007
- Buildings Archive 2006
Submit
Search
Features & Reports
For more information from the industry visit our Features & Reports section.





