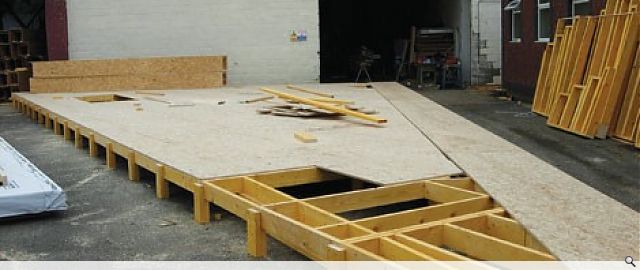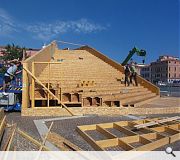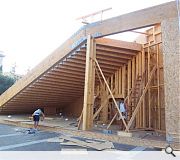A Gathering Space
PROJECT:
A Gathering Space
LOCATION:
Venice
CLIENT:
Lighthouse Centre for Architecture & Design
ARCHITECT:
Gareth Hoskins
STRUCTURAL ENGINEER:
David Narro
Back to Interiors and exhibitions
Browse by Category
Building Archive
- Buildings Archive 2023
- Buildings Archive 2022
- Buildings Archive 2021
- Buildings Archive 2020
- Buildings Archive 2019
- Buildings Archive 2018
- Buildings Archive 2017
- Buildings Archive 2016
- Buildings Archive 2015
- Buildings Archive 2014
- Buildings Archive 2013
- Buildings Archive 2012
- Buildings Archive 2011
- Buildings Archive 2010
- Buildings Archive 2009
- Buildings Archive 2008
- Buildings Archive 2007
- Buildings Archive 2006
Submit
Search
Features & Reports
For more information from the industry visit our Features & Reports section.





