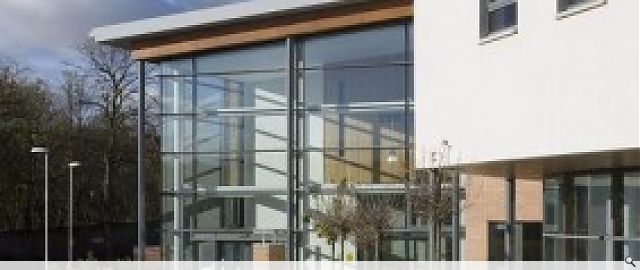Gartnavel Royal Hospital
The purpose-built new Gartnavel Royal Hospital has set a new benchmark for mental health design in the UK. The hospital is part of a wider master plan for the development of the Gartnavel site in Glasgow as well as for the provision of improved and modernised mental health facilities and services across Greater Glasgow and Clyde.
The final design was achieved through an extensive consultation process involving the main PFI provider Robertson Capital Projects and its design team, together with NHS Greater Glasgow and Clyde and its clinical staff group, technical advisors, patients and patients’ representatives. The design was developed by macmon architects from a concept and public sector comparator design prepared by Young and Gault Architects. Technical Advisor and project management services to the NHS were provided by Currie & Brown UK Limited and the hospital was built by Robertson Central.
The design follows a ‘hub’ and ‘spokes’ layout. All administrative, therapy and counselling services are located in the two storey central building from which single storey wards extend on either side. The six adult, elderly and IPCU wards provide a total of 117 beds, all in single en-suite bedroom accommodation. Facilities also include a patient gym, a therapy kitchen, group and individual therapy spaces, an on-site advocacy service, a multi faith retreat and a family friendly room specially geared towards children visiting relatives. The Hub Café, situated in the spacious reception area, is open to patients, visitors, members of staff and the general public.
The hospital meets with the latest mental health care facilities design standards which recognize the impact that the physical environment has on the quality of treatment, rehabilitation and recovery of patients. Natural lighting and ventilation are an integral part of the building and the sense of space and light is further accentuated by the large windows overlooking the courtyards and landscaped gardens, bringing the outside in.
The final design was achieved through an extensive consultation process involving the main PFI provider Robertson Capital Projects and its design team, together with NHS Greater Glasgow and Clyde and its clinical staff group, technical advisors, patients and patients’ representatives. The design was developed by macmon architects from a concept and public sector comparator design prepared by Young and Gault Architects. Technical Advisor and project management services to the NHS were provided by Currie & Brown UK Limited and the hospital was built by Robertson Central.
The design follows a ‘hub’ and ‘spokes’ layout. All administrative, therapy and counselling services are located in the two storey central building from which single storey wards extend on either side. The six adult, elderly and IPCU wards provide a total of 117 beds, all in single en-suite bedroom accommodation. Facilities also include a patient gym, a therapy kitchen, group and individual therapy spaces, an on-site advocacy service, a multi faith retreat and a family friendly room specially geared towards children visiting relatives. The Hub Café, situated in the spacious reception area, is open to patients, visitors, members of staff and the general public.
The hospital meets with the latest mental health care facilities design standards which recognize the impact that the physical environment has on the quality of treatment, rehabilitation and recovery of patients. Natural lighting and ventilation are an integral part of the building and the sense of space and light is further accentuated by the large windows overlooking the courtyards and landscaped gardens, bringing the outside in.
PROJECT:
Gartnavel Royal Hospital
LOCATION:
Gartnavel
CLIENT:
NHS Greater Glasgow and Clyde
ARCHITECT:
macmon chartered architects and Young & Gault chartered architects
PROJECT MANAGER:
Currie and Brown UK Ltd
Suppliers:
Main Contractor:
Robertson Central
Back to Health
Browse by Category
Building Archive
- Buildings Archive 2023
- Buildings Archive 2022
- Buildings Archive 2021
- Buildings Archive 2020
- Buildings Archive 2019
- Buildings Archive 2018
- Buildings Archive 2017
- Buildings Archive 2016
- Buildings Archive 2015
- Buildings Archive 2014
- Buildings Archive 2013
- Buildings Archive 2012
- Buildings Archive 2011
- Buildings Archive 2010
- Buildings Archive 2009
- Buildings Archive 2008
- Buildings Archive 2007
- Buildings Archive 2006
Submit
Search
Features & Reports
For more information from the industry visit our Features & Reports section.



