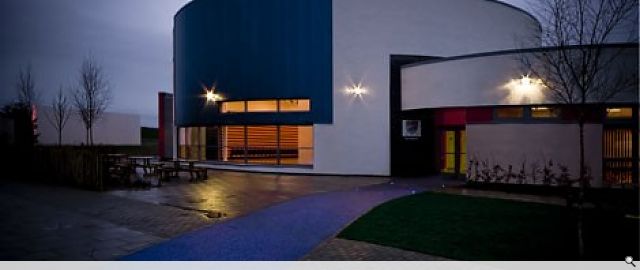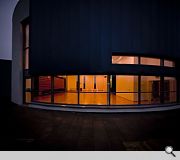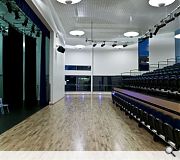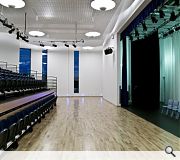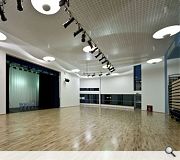Kyle Academy Annexe, part of the overall Ayrshire Schools PPP
The aspiration of the design for the new annexe is to provide the local community with the modern and adaptable additional school facility with up-to-date technology and accommodation to help the school meet the demands of the rapidly changing curriculum and national school contexts.
By providing much needed assembly and e-learning facilities, the annexe will act as a symbol for continued educational progress and civic piride as well as representing the opportunity for strengthened partnership and community learning with the local area.
The building design is simple and functional response to the original brief and provides a strong and identifiable signature feature for the school.
The new building is a composition of three interlocking circular forms – the large drum accommodates the main volume of the assembly hall, stage and associated storage, while the smaller drums either side of the main volume accommodate the new e-learning, general workbase, meeting rooms and plant room.
By providing much needed assembly and e-learning facilities, the annexe will act as a symbol for continued educational progress and civic piride as well as representing the opportunity for strengthened partnership and community learning with the local area.
The building design is simple and functional response to the original brief and provides a strong and identifiable signature feature for the school.
The new building is a composition of three interlocking circular forms – the large drum accommodates the main volume of the assembly hall, stage and associated storage, while the smaller drums either side of the main volume accommodate the new e-learning, general workbase, meeting rooms and plant room.
PROJECT:
Kyle Academy Annexe, part of the overall Ayrshire Schools PPP
LOCATION:
Kyle Academy, Overmills Road, Ayr, South Ayrshire
CLIENT:
Carillion/South Ayrshire Schools PPP
ARCHITECT:
Ryder Architecture Ltd
STRUCTURAL ENGINEER:
Halcrow Yolles
SERVICES ENGINEER:
Atco
QUANTITY SURVEYOR:
Carillion Building
Suppliers:
Main Contractor:
Carillion Building
Photographer:
Ryder Architecture Ltd
Consulting Engineer:
Newton Fabrications Ltd
Cladding Contractor:
Lakesmere Cladding
Fire Protection:
Vipond Fire Protection Ltd
Roofing:
Lakesmere Cladding
Lighting:
Northern Light
Interiors:
Ryder Architecture Ltd
Heating/Insulation/Ventilation:
Atco
Back to Education
Browse by Category
Building Archive
- Buildings Archive 2024
- Buildings Archive 2023
- Buildings Archive 2022
- Buildings Archive 2021
- Buildings Archive 2020
- Buildings Archive 2019
- Buildings Archive 2018
- Buildings Archive 2017
- Buildings Archive 2016
- Buildings Archive 2015
- Buildings Archive 2014
- Buildings Archive 2013
- Buildings Archive 2012
- Buildings Archive 2011
- Buildings Archive 2010
- Buildings Archive 2009
- Buildings Archive 2008
- Buildings Archive 2007
- Buildings Archive 2006
Submit
Search
Features & Reports
For more information from the industry visit our Features & Reports section.


