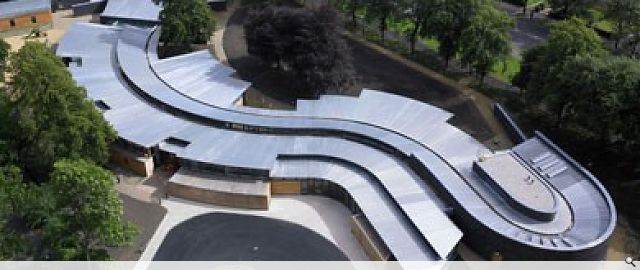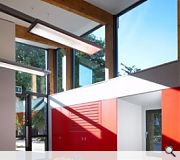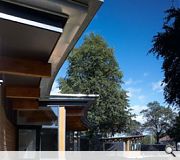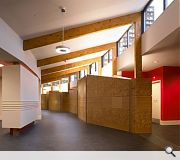Hazelwood School
The school itself and the Life Skills House (an independent facility used for life learning and respite) have a combined area of 2665m2 and are set within a landscaped green adjacent to Bellahouston Park.
The design of the building has focused on creating a safe, stimulating environment for its pupils and staff. The focus and ambition from both client and architect (gm+ad) at the outset was to develop a building that would eliminate as much as possible the institutional feel that a project of this nature inherently possesses. The designers worked to avoid conventional/standard details, creating a solution bespoke to the project requirements and developing a building that was entirely embodied the users needs.
The existing site was surrounded by mature lime trees and had a large lime tree and three beach trees in the centre. The building snakes through the site, curving around the existing trees. Its form creates a series of small garden spaces suitable to the small class sizes and maximises the potential for more intimate external teaching environments. Internally the curved form of the building reduces the visual scale of the main circulation spaces and helps remove the institutional feel that one long corridor would create – in addition, this also significantly reduces visual confusion by limiting the extents of the space.
The choice of materials was of great importance to the creation of a design that was both suitable in the context and exciting to the user. The design team developed a palette of highly textured natural materials that would be stimulating to touch and smell. Naturally weathering timber boarding, reclaimed slate tiles and zinc were chosen for use externally to give variety and contrast.
Navigation and orientation through the building were of critical importance and a key objective was to encourage independence for the children throughout. The concept of a trail rail was developed in the circulation area as a key initial concept, this doubled as a storage wall to deal with specific storage requirements but also established a navigational tool or device in the building which allowed the children to move around the school with a level of freedom. The wall is clad in cork, which has warmth and tactile qualities and provides signifiers or messages along the route to confirm the children’s location within the school.
The building is very much a product of an extended and detailed briefing process and has been designed to deal with very specific issues whilst ensuring an architectural quality. It’s a building that is designed not only to assist in the stimulation of the senses, but as an environment that stimulates the imagination. As architect’s gm+ad believe that the building is very responsive to what is ultimately a very challenging brief and this has been achieved by a fully comprehensive and continued dialogue with the client and end users.
PROJECT:
Hazelwood School
LOCATION:
Glasgow
ARCHITECT:
gm + ad architects
Suppliers:
Photographer:
Andrew Lee
Back to Education
Browse by Category
Building Archive
- Buildings Archive 2024
- Buildings Archive 2023
- Buildings Archive 2022
- Buildings Archive 2021
- Buildings Archive 2020
- Buildings Archive 2019
- Buildings Archive 2018
- Buildings Archive 2017
- Buildings Archive 2016
- Buildings Archive 2015
- Buildings Archive 2014
- Buildings Archive 2013
- Buildings Archive 2012
- Buildings Archive 2011
- Buildings Archive 2010
- Buildings Archive 2009
- Buildings Archive 2008
- Buildings Archive 2007
- Buildings Archive 2006
Submit
Search
Features & Reports
For more information from the industry visit our Features & Reports section.






