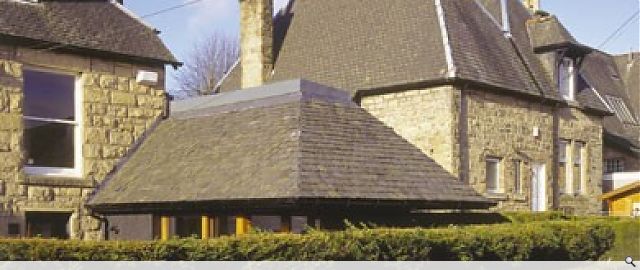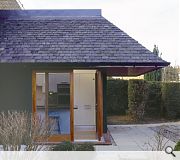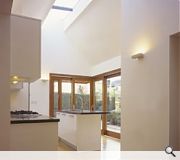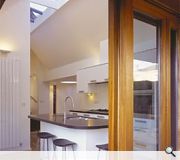Higham House
The design provides a new spatial sequence from the existing hall leading down to a new open kitchen at garden level off which, an elliptical dining space is located. The bay creates space from what would be a difficult area of the garden to develop, namely a narrow left-over area between building and boundary fence. Further utilitarian accommodation is created within the existing building shell by a new split level arrangement rising 3 steps to a child’s bedroom above and a shower room and utility below.
Externally, the new extension is conceived as a simple slate roof below which a variety of internal and external spaces occur. Externally, the hipped roof extends beyond the internal space creating a sheltered terrace and a wider sense of enclosure with the perimeter hedging. Light is brought into the building in a variety of different ways. Clear skylight floods in through a fully glazed ridge and a circular roof light above the ellipse. A corner sliding screen allows softer light reflected from the greenery outside and small windows in the ellipse, above worktop and the raised study give glimpses of the garden spaces from unexpected positions.
The result is a completely surprising sense of light and spatial generosity given the modest footprint of the extension and its external simplicity. Furthermore, given that the new spaces are at a lower level than the main house entrance, the contrast is stronger. A hint of what is to come is provided by the new study which flows from the entrance hall and overlooks the new spaces below. With views to the front garden and glimpses through the entire length to the rear garden, this modest space has a pivotal position and introduces the interlocking sequence of spaces and levels which follows.
The construction is a timber frame with external harled blockwork cavity wall and concrete slab floor. Flitch beams span the wider and more demanding openings. The ellipse is formed in timber frame with render on lathe. Simple rafters, sarking board and natural slate make up the roof structure.
The timescale was as follows:
Appointment: May 2003
Planning permission granted: March 2005
Site works: May-November 2006
The contract sum was £116,500.00.
Both structural engineer and main contractor appointed have worked on a number of previous projects with us and share an ambition to build good architecture.
PROJECT:
Higham House
LOCATION:
Lenzie
CLIENT:
Catherine and Des Higham
ARCHITECT:
StudioKAP Chartered Architects
STRUCTURAL ENGINEER:
Woolgar Hunter
Suppliers:
Main Contractor:
Standard Construction
Back to Housing
Browse by Category
Building Archive
- Buildings Archive 2024
- Buildings Archive 2023
- Buildings Archive 2022
- Buildings Archive 2021
- Buildings Archive 2020
- Buildings Archive 2019
- Buildings Archive 2018
- Buildings Archive 2017
- Buildings Archive 2016
- Buildings Archive 2015
- Buildings Archive 2014
- Buildings Archive 2013
- Buildings Archive 2012
- Buildings Archive 2011
- Buildings Archive 2010
- Buildings Archive 2009
- Buildings Archive 2008
- Buildings Archive 2007
- Buildings Archive 2006
Submit
Search
Features & Reports
For more information from the industry visit our Features & Reports section.






