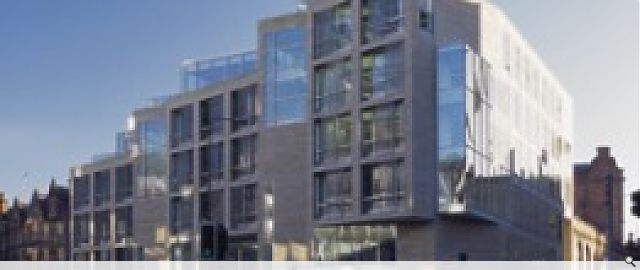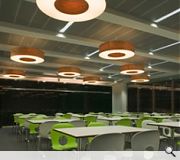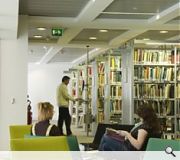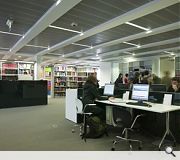Fit-out for Edinburgh College of Art
Reiach and Hall Architects were commissioned by Edinburgh College of Art to space-plan and fit-out our award-winning Evolution House building as part of their Lauriston Place, city-centre campus in a 2 phase contract completing within a 7 month timescale. The new spaces created accommodate studios for graphic design, illustration, interior design, furniture and product design along with the ASNSE (art science & nature space edinburgh) post-graduate course. A new open-learning library & learning resource area, administrative and executive offices, board room suite and cafe make this a flagship project to celebrate the College’s centenary year.
PROJECT:
Fit-out for Edinburgh College of Art
LOCATION:
Westport, Edinburgh
CLIENT:
Edinburgh College of Art
ARCHITECT:
Reiach and Hall Architects
STRUCTURAL ENGINEER:
SKM
SERVICES ENGINEER:
KJ Tait Engineers
QUANTITY SURVEYOR:
Ryden
Suppliers:
Main Contractor:
Souness & Boyne
Lighting:
Foto-Ma Lighting Architects
Heating/Insulation/Ventilation:
Arthur McKay & Co. Ltd
Photographer:
Gavin Fraser/Paul Zanre
Back to Interiors and exhibitions
Browse by Category
Building Archive
- Buildings Archive 2024
- Buildings Archive 2023
- Buildings Archive 2022
- Buildings Archive 2021
- Buildings Archive 2020
- Buildings Archive 2019
- Buildings Archive 2018
- Buildings Archive 2017
- Buildings Archive 2016
- Buildings Archive 2015
- Buildings Archive 2014
- Buildings Archive 2013
- Buildings Archive 2012
- Buildings Archive 2011
- Buildings Archive 2010
- Buildings Archive 2009
- Buildings Archive 2008
- Buildings Archive 2007
- Buildings Archive 2006
Submit
Search
Features & Reports
For more information from the industry visit our Features & Reports section.






