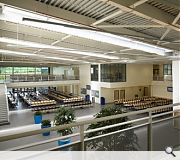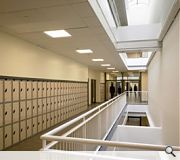Williamwood High School
Williamwood High School, East Renfrewshire is a new build secondary school which has been designed to accommodate 1710 pupils.
The site is an irregular shape in plan and slopes down into a depression from Eaglesham Rd which bounds the western edge of the site. Along the north edge is the access road to Newford Grove, a nearby housing development. The school has been placed at the centre of the site which allows, with the site change in level, the new school at 3 storey to sit comfortably relative to the road level at Eaglesham Rd. Beyond the lowest level of the site to the south the site again rises to the playing fields and running track to the rear of the buildings. A retention pond is placed towards the extreme eastern edge of the site. As well as bringing an aesthetic and environmental quality to this area it will also provide a haven for local wildlife species and deal in a sensitive manner with water issues.
Car parking is to the front of the school, however layers of landscaping allow for the recession of the cars into the landscape while the broad path and grand vista to the main school entrance façade is retained.
For efficiency of pupil drop off, the drop off spaces are positioned around the car park. Signage is positioned on Eaglesham rd to announce the school in a civic manner from Eaglesham Road. A sensitive and contextually based planting regime integrates with the car parking.
The plan of the school within the landscape is structured around two large internal double height spaces which bring quality to the internal environment of the school. Each of these spaces orientates towards simple landscaped courtyards which in turn capture views of the landscape beyond.
Williamwood High School is organized around 2 double height spaces, the assembly, dining ‘street’ and the art courtyard.
The street is the heart of the school and will become a place for gathering, meeting, teaching and performance. The dining facility can contract and expand from full dining mode to an evening of theatre with a café ambience.
The art courtyard is a double height space accessed from the street where class groups can gather to create art.
In line with its position as a centre for excellence of music and drama the gymnasium has been designed with the flexibility to hold theatre and sports activities. Bleacher seating and a sound projection room are provided for this purpose
The site is an irregular shape in plan and slopes down into a depression from Eaglesham Rd which bounds the western edge of the site. Along the north edge is the access road to Newford Grove, a nearby housing development. The school has been placed at the centre of the site which allows, with the site change in level, the new school at 3 storey to sit comfortably relative to the road level at Eaglesham Rd. Beyond the lowest level of the site to the south the site again rises to the playing fields and running track to the rear of the buildings. A retention pond is placed towards the extreme eastern edge of the site. As well as bringing an aesthetic and environmental quality to this area it will also provide a haven for local wildlife species and deal in a sensitive manner with water issues.
Car parking is to the front of the school, however layers of landscaping allow for the recession of the cars into the landscape while the broad path and grand vista to the main school entrance façade is retained.
For efficiency of pupil drop off, the drop off spaces are positioned around the car park. Signage is positioned on Eaglesham rd to announce the school in a civic manner from Eaglesham Road. A sensitive and contextually based planting regime integrates with the car parking.
The plan of the school within the landscape is structured around two large internal double height spaces which bring quality to the internal environment of the school. Each of these spaces orientates towards simple landscaped courtyards which in turn capture views of the landscape beyond.
Williamwood High School is organized around 2 double height spaces, the assembly, dining ‘street’ and the art courtyard.
The street is the heart of the school and will become a place for gathering, meeting, teaching and performance. The dining facility can contract and expand from full dining mode to an evening of theatre with a café ambience.
The art courtyard is a double height space accessed from the street where class groups can gather to create art.
In line with its position as a centre for excellence of music and drama the gymnasium has been designed with the flexibility to hold theatre and sports activities. Bleacher seating and a sound projection room are provided for this purpose
PROJECT:
Williamwood High School
LOCATION:
Clarkston
CLIENT:
East Renfrewshire Council
ARCHITECT:
jmarchitects
STRUCTURAL ENGINEER:
SKM Consulting Engineers
SERVICES ENGINEER:
KJ Tait Engineers
Suppliers:
Main Contractor:
HBG Construction Ltd
Fire Protection:
Buro Happold
Back to Education
Browse by Category
Building Archive
- Buildings Archive 2024
- Buildings Archive 2023
- Buildings Archive 2022
- Buildings Archive 2021
- Buildings Archive 2020
- Buildings Archive 2019
- Buildings Archive 2018
- Buildings Archive 2017
- Buildings Archive 2016
- Buildings Archive 2015
- Buildings Archive 2014
- Buildings Archive 2013
- Buildings Archive 2012
- Buildings Archive 2011
- Buildings Archive 2010
- Buildings Archive 2009
- Buildings Archive 2008
- Buildings Archive 2007
- Buildings Archive 2006
Submit
Search
Features & Reports
For more information from the industry visit our Features & Reports section.






