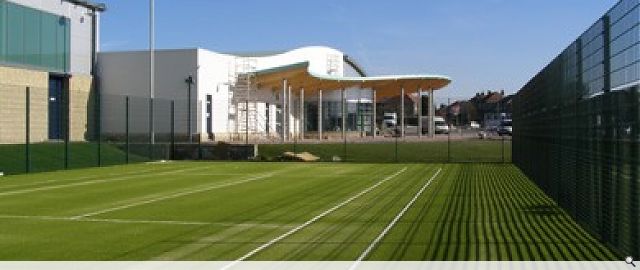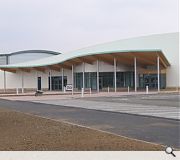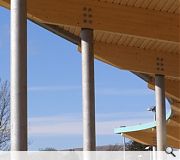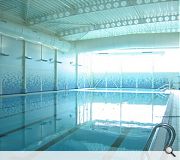Kirkintilloch Leisure Centre
The development comprises a Design & Build Leisure Centre Facility with a Sports Hall, Swimming Pool Hall, Changing Facilities, Ancillary Spaces and Lettable Spaces. 4No. flood-lit 5-A-Side pitches and 2No. flood-lit Tennis Courts are included within the proposed external landscaping of the site. The building sits to the rear of the existing Woodhead Park.
The building consists of 3 separate elements; Pool Hall, Sports Hall and Internal Street, which are expressed externally. The differing height requirements of the Pool/Sports Hall has been expressed with the use of 2 organic double curved roof and the transition between the differing height requirements incorporates a mezzanine plant level. A circulation ‘spine’ called the Internal Street links all the internal spaces. The Internal Street starts at the entrance, then leads customers past several open glazed areas looking into the Pool, Gym, Exercise Studio and finally the Sports Hall. The Street utilises the double-height volume to provide a visually expressive area with natural daylight drawn from both the Sports Hall and the Pool Hall; the red Exercise Studio store, the yellow Gymnasium curved wall and the blue Reception all seen as objects within this space.
The external front façade has a prominent glulam timber canopy, which provides both shelter from the elements and emphasises the main public entrance point to the building. A simple palette of materials has been adopted which comprises split face block work, insulated metal panels and curtain walling. Both the Pool Hall and Sports Hall have extensive sand blasted glazing to the southern elevation to help reduce glare. This limited palette emphasises the simplicity of the design concept and assists in the manifestation of the building form.
The building consists of 3 separate elements; Pool Hall, Sports Hall and Internal Street, which are expressed externally. The differing height requirements of the Pool/Sports Hall has been expressed with the use of 2 organic double curved roof and the transition between the differing height requirements incorporates a mezzanine plant level. A circulation ‘spine’ called the Internal Street links all the internal spaces. The Internal Street starts at the entrance, then leads customers past several open glazed areas looking into the Pool, Gym, Exercise Studio and finally the Sports Hall. The Street utilises the double-height volume to provide a visually expressive area with natural daylight drawn from both the Sports Hall and the Pool Hall; the red Exercise Studio store, the yellow Gymnasium curved wall and the blue Reception all seen as objects within this space.
The external front façade has a prominent glulam timber canopy, which provides both shelter from the elements and emphasises the main public entrance point to the building. A simple palette of materials has been adopted which comprises split face block work, insulated metal panels and curtain walling. Both the Pool Hall and Sports Hall have extensive sand blasted glazing to the southern elevation to help reduce glare. This limited palette emphasises the simplicity of the design concept and assists in the manifestation of the building form.
PROJECT:
Kirkintilloch Leisure Centre
LOCATION:
Woodhead Park, Kirkintilloch
CLIENT:
Kirkintilloch Initiative
ARCHITECT:
Halliday Fraser Munro
STRUCTURAL ENGINEER:
Blyth & Blyth
SERVICES ENGINEER:
CCDP
Suppliers:
Main Contractor:
Barr
Consulting Engineer:
Blyth & Blyth
Glazing:
Metal Technology
Back to Sport and Leisure
Browse by Category
Building Archive
- Buildings Archive 2023
- Buildings Archive 2022
- Buildings Archive 2021
- Buildings Archive 2020
- Buildings Archive 2019
- Buildings Archive 2018
- Buildings Archive 2017
- Buildings Archive 2016
- Buildings Archive 2015
- Buildings Archive 2014
- Buildings Archive 2013
- Buildings Archive 2012
- Buildings Archive 2011
- Buildings Archive 2010
- Buildings Archive 2009
- Buildings Archive 2008
- Buildings Archive 2007
- Buildings Archive 2006
Submit
Search
Features & Reports
For more information from the industry visit our Features & Reports section.






