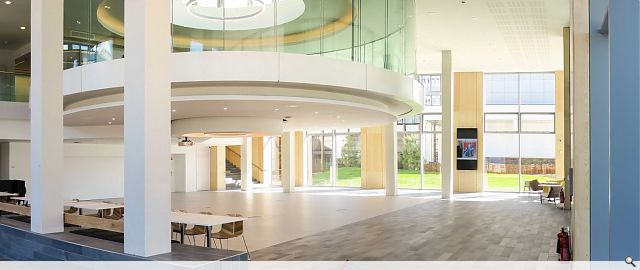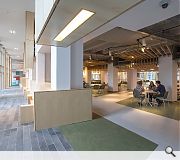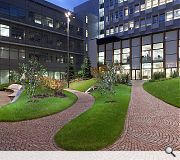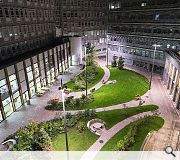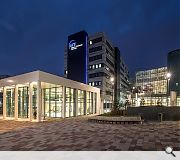GCU Campus Future’s Project
Following their 2010 Campus Masterplan, Glasgow Caledonian University have recently completed a series of priority projects identified in the masterplan – the Campus Futures Project – that represent a £32m investment in their campus estate, environment and setting, to enable the University to retain its competitive position against other Higher Education institutions nationally and internationally as well as supporting student retention and attracting higher numbers from around the world.
The projects that make up The Campus Future’s investment have been;
- Consolidation of external accommodation back onto campus; the renovation and remodelling of existing space and buildings on campus to enable remote space to be brought back onto the single site
- Combined Heat and Power Installation; the installation of a combined heat and power energy system, providing a sustainable campus wide network of shared heat and power provision serving all buildings across the campus
- Hamish Wood Overcladding; the overcladding of a highly inefficient 6 storey slab block in the centre of the campus, providing significant energy savings and environmental control to a major part of the university’s estate.
- Heart of Campus; the signature development for the Campus Future’s project, creating a connected social setting at the heart of the campus, opening onto revitalised and innovative green courtyard spaces, all anchored with a clear new entrance for the University as part of a high quality civic setting on the ‘high street’ public spine running through the campus. The Heart of Campus project provides a new central restaurant, ‘study club’ social learning café space, student services area, breakout and informal social/study spaces, welcome areas, enhanced teaching provision and flexible lecture hall, all arranged around focal point garden courtyards.
A central innovation in the design of the Heart of Campus project (that emerged from the 2010 masterplan) was the physical ‘opening up’ of the ground floors of the 7 storey George Moore building that sits at the centre of the campus. By removing solid cladding panels and internal partitions from the bottom two floors, this enabled the free flow of space and views through the building, to link revitalised innovative landscaped courtyards, with eating, social and learning spaces accommodated in the new open floor plates. This design approach has provided a transformation to how people circulate through the campus, as well as how they interact and enjoy the external courtyard spaces. They have become places to occupy rather than look at.
In addition, achieving DDA accessibility through the core of the campus was another central aim of the project. This involved some very innovative design thinking and solutions, to ‘carve’ new routes through highly complex existing building structures, each with live and essential IT, telecoms and utility infrastructure contained within.
The projects that make up The Campus Future’s investment have been;
- Consolidation of external accommodation back onto campus; the renovation and remodelling of existing space and buildings on campus to enable remote space to be brought back onto the single site
- Combined Heat and Power Installation; the installation of a combined heat and power energy system, providing a sustainable campus wide network of shared heat and power provision serving all buildings across the campus
- Hamish Wood Overcladding; the overcladding of a highly inefficient 6 storey slab block in the centre of the campus, providing significant energy savings and environmental control to a major part of the university’s estate.
- Heart of Campus; the signature development for the Campus Future’s project, creating a connected social setting at the heart of the campus, opening onto revitalised and innovative green courtyard spaces, all anchored with a clear new entrance for the University as part of a high quality civic setting on the ‘high street’ public spine running through the campus. The Heart of Campus project provides a new central restaurant, ‘study club’ social learning café space, student services area, breakout and informal social/study spaces, welcome areas, enhanced teaching provision and flexible lecture hall, all arranged around focal point garden courtyards.
A central innovation in the design of the Heart of Campus project (that emerged from the 2010 masterplan) was the physical ‘opening up’ of the ground floors of the 7 storey George Moore building that sits at the centre of the campus. By removing solid cladding panels and internal partitions from the bottom two floors, this enabled the free flow of space and views through the building, to link revitalised innovative landscaped courtyards, with eating, social and learning spaces accommodated in the new open floor plates. This design approach has provided a transformation to how people circulate through the campus, as well as how they interact and enjoy the external courtyard spaces. They have become places to occupy rather than look at.
In addition, achieving DDA accessibility through the core of the campus was another central aim of the project. This involved some very innovative design thinking and solutions, to ‘carve’ new routes through highly complex existing building structures, each with live and essential IT, telecoms and utility infrastructure contained within.
PROJECT:
GCU Campus Future’s Project
LOCATION:
Cowcaddens Road
CLIENT:
Glasgow Caledonian University
ARCHITECT:
Page\Park
Back to Education
Browse by Category
Building Archive
- Buildings Archive 2024
- Buildings Archive 2023
- Buildings Archive 2022
- Buildings Archive 2021
- Buildings Archive 2020
- Buildings Archive 2019
- Buildings Archive 2018
- Buildings Archive 2017
- Buildings Archive 2016
- Buildings Archive 2015
- Buildings Archive 2014
- Buildings Archive 2013
- Buildings Archive 2012
- Buildings Archive 2011
- Buildings Archive 2010
- Buildings Archive 2009
- Buildings Archive 2008
- Buildings Archive 2007
- Buildings Archive 2006
Submit
Search
Features & Reports
For more information from the industry visit our Features & Reports section.


