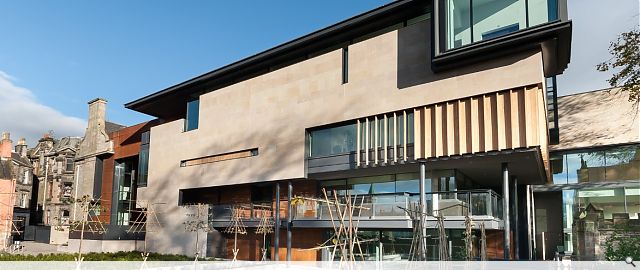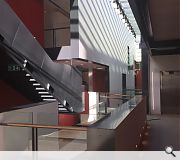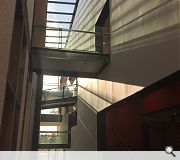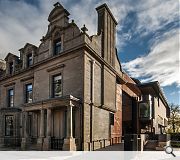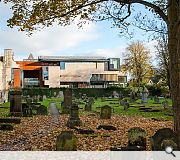Dunfermline Carnegie Library & Galleries
A new cultural centre in the historic centre of Dunfermline. The competition winning design employs a top-lit internal street as the organising device, connecting the world’s first Carnegie Library to the new cafe, children’s library, reading room, museum and art galleries via a network of bridges. These invite the visitor to experience the building as an ‘architectural promenade’ culminating in a large, cube window framing a spectacular view of Dunfermline Abbey.
The building sits within a formally planted walled garden replacing a former car park. The elevation materials are layers of stone, oak and corten steel. The latter as a reference to the industrial history described within the museum and to acknowledge the locally born steel magnate, Andrew Carnegie, after who the building is named.
The building sits within a formally planted walled garden replacing a former car park. The elevation materials are layers of stone, oak and corten steel. The latter as a reference to the industrial history described within the museum and to acknowledge the locally born steel magnate, Andrew Carnegie, after who the building is named.
PROJECT:
Dunfermline Carnegie Library & Galleries
LOCATION:
1 - 7 Abbot Street
CLIENT:
Fife Council
ARCHITECT:
Richard Murphy Architects
STRUCTURAL ENGINEER:
Aecom
SERVICES ENGINEER:
Rybka
QUANTITY SURVEYOR:
Rider Levett Bucknall
Suppliers:
Main Contractor:
BAM Construction
Back to Public
Browse by Category
Building Archive
- Buildings Archive 2024
- Buildings Archive 2023
- Buildings Archive 2022
- Buildings Archive 2021
- Buildings Archive 2020
- Buildings Archive 2019
- Buildings Archive 2018
- Buildings Archive 2017
- Buildings Archive 2016
- Buildings Archive 2015
- Buildings Archive 2014
- Buildings Archive 2013
- Buildings Archive 2012
- Buildings Archive 2011
- Buildings Archive 2010
- Buildings Archive 2009
- Buildings Archive 2008
- Buildings Archive 2007
- Buildings Archive 2006
Submit
Search
Features & Reports
For more information from the industry visit our Features & Reports section.


