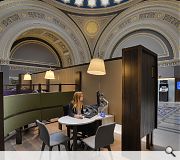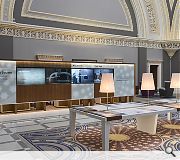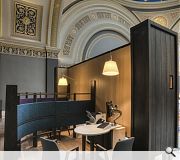36 St Andrew Square, Banking Hall
Graven and Michael Laird Architects worked in collaboration with Royal Bank of Scotland Retail team, on the extensive restoration and refurbishment of the flagship Royal Bank of Scotland branch at 36 St Andrew Square, Edinburgh. The design is respectful to both the well-loved exterior and highly ornamental interior of the building and designed to enhance its historical features using high quality materials and sympathetically designed details. Our design approach also includes innovative heritage-style displays that provide a historical context for both the building and Royal Bank of Scotland to create a resource that Royal Bank of Scotland customers, tourists and visitors to the city can enjoy.
The refurbished banking hall delivers an enhanced customer experience. A range of service points, teller positions and bespoke upholstered booths give customers comfort and privacy. Dramatically crafted tables located centrally in the hall provide heritage information about the building’s past and additional customer services. A sensitive new lighting scheme has improved the light levels and enhances the architectural details of the magnificent banking hall.
During the refurbishment contractors uncovered some of the original tiles which were laid in 1860. A glass floor now covers that section in the banking hall to reveal some of the Victorian tiles below so that customers can see a piece of the past.
This project optimised the outstanding architecture of this landmark Listed building by creating a flagship operational environment that simultaneously exploited opportunities to communicate a positive story about the Bank to customers and visitors. The project is a good example of achieving ‘added value’, ‘efficiency’ and ‘effectiveness’ by making every element work hard and be meaningful. This was achieved by our structured approach that balanced cost and value and leveraged high-quality features. For example, there was a greater financial cost in using stone and solid timber flooring and a bespoke rug within the historic banking hall, but the value of using these high-quality materials was appropriate for the dramatic Listed environment which attracted visitors and reconnected customers with the period in Royal Bank of Scotland’s history when it was a trusted cornerstone of Scottish life. Cost savings were identified in less sensitive areas in the project.
The refurbished banking hall delivers an enhanced customer experience. A range of service points, teller positions and bespoke upholstered booths give customers comfort and privacy. Dramatically crafted tables located centrally in the hall provide heritage information about the building’s past and additional customer services. A sensitive new lighting scheme has improved the light levels and enhances the architectural details of the magnificent banking hall.
During the refurbishment contractors uncovered some of the original tiles which were laid in 1860. A glass floor now covers that section in the banking hall to reveal some of the Victorian tiles below so that customers can see a piece of the past.
This project optimised the outstanding architecture of this landmark Listed building by creating a flagship operational environment that simultaneously exploited opportunities to communicate a positive story about the Bank to customers and visitors. The project is a good example of achieving ‘added value’, ‘efficiency’ and ‘effectiveness’ by making every element work hard and be meaningful. This was achieved by our structured approach that balanced cost and value and leveraged high-quality features. For example, there was a greater financial cost in using stone and solid timber flooring and a bespoke rug within the historic banking hall, but the value of using these high-quality materials was appropriate for the dramatic Listed environment which attracted visitors and reconnected customers with the period in Royal Bank of Scotland’s history when it was a trusted cornerstone of Scottish life. Cost savings were identified in less sensitive areas in the project.
PROJECT:
36 St Andrew Square, Banking Hall
LOCATION:
Edinburgh
CLIENT:
Royal Bank of Scotland
ARCHITECT:
Michael Laird Architects
STRUCTURAL ENGINEER:
Fairhurst
QUANTITY SURVEYOR:
Doig + Smith
INTERIOR DESIGNER:
Graven
Suppliers:
Main Contractor:
Morris and Spottiswood
Back to Interiors and exhibitions
Browse by Category
Building Archive
- Buildings Archive 2024
- Buildings Archive 2023
- Buildings Archive 2022
- Buildings Archive 2021
- Buildings Archive 2020
- Buildings Archive 2019
- Buildings Archive 2018
- Buildings Archive 2017
- Buildings Archive 2016
- Buildings Archive 2015
- Buildings Archive 2014
- Buildings Archive 2013
- Buildings Archive 2012
- Buildings Archive 2011
- Buildings Archive 2010
- Buildings Archive 2009
- Buildings Archive 2008
- Buildings Archive 2007
- Buildings Archive 2006
Submit
Search
Features & Reports
For more information from the industry visit our Features & Reports section.






